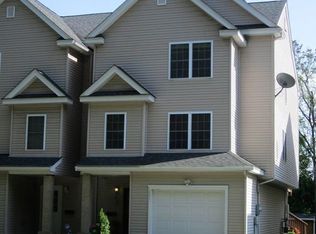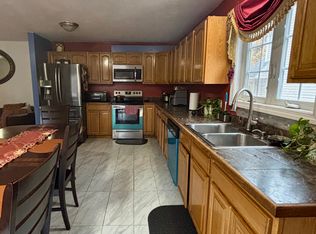TRULY OPEN CONCEPT describes this ABSOLUTELY STUNNING Attached Colonial! This is definitely a WOW when you see the Large Eat In Kitchen w/Gorgeous Tile Flooring, Granite Counters, Tile Back-splash, Stainless steel Appliances and LED lights throughout that opens generously to the Dining Room and Living Room areas which are outfitted with Gleaming Hardwood Flooring, Lots of Windows and High Ceilings and TONS of Natural Sunlight! A Slider off the Kitchen leads to a Rear Deck and a nice level green grass back yard w/Shed. The second floor boasts a Very Large Master w/Classic Flooring, Neutral Tones and a Master Bath w/Double Sinks, Jacuzzi and separate Shower. Two additional Bedrooms and shared a Full Bath Complete the 2nd floor. Large epoxy floor 2 car Garage with remotes and interior access to foyer. Bonus Finished Basement with lots of storage. Five min commute from Airport. The recently installed Solar Panels provide 1/2 of normal electric costs! Don't Miss This Beautiful Home
This property is off market, which means it's not currently listed for sale or rent on Zillow. This may be different from what's available on other websites or public sources.

