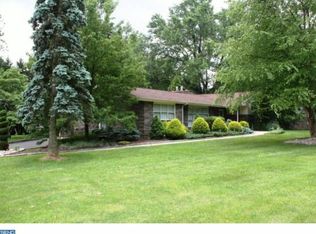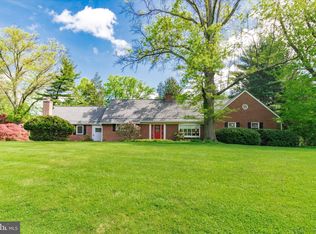Sold for $630,000
$630,000
1473 Holcomb Rd, Huntingdon Valley, PA 19006
3beds
2,500sqft
Single Family Residence
Built in 1950
1 Acres Lot
$645,400 Zestimate®
$252/sqft
$3,381 Estimated rent
Home value
$645,400
$600,000 - $697,000
$3,381/mo
Zestimate® history
Loading...
Owner options
Explore your selling options
What's special
OFFER ALERT - Offers Due by Monday at 8am. They will be presented on Monday. Nestled on an acre in the sought-after Huntingdon Valley, this lovingly maintained ranch home exudes timeless charm and character. With over 50 years of meticulous care, this property offers 3 bedrooms, 3 full bathrooms, and a layout designed for both comfort and functionality. Upon entering, you are welcomed by an oversized living room featuring a gas-fired stone and slate fireplace, flanked by built-in bookcases. A large picture window fills the space with natural light, creating an inviting atmosphere perfect for relaxing or entertaining. The bright and airy kitchen boasts crisp white cabinets, warm wood floors, and a view of the sun-drenched solarium, which opens to a beautiful slate patio – ideal for enjoying peaceful mornings or hosting gatherings. Adjacent to the kitchen, the formal dining room features a stunning bay window, adding a touch of elegance to every meal. From the attached garage, step into a versatile family room that can function as a playroom, home office, or any extra space you may need. The thoughtfully added primary suite is a standout feature of this home. This spacious addition includes a sitting room overlooking the serene backyard, a luxurious walk-in closet, a dedicated get-ready area, and a spa-like bathroom with a jetted tub and oversized shower. The original main bedroom also offers its own en-suite bathroom and a generous closet, while the third bedroom is bright, cheerful, and perfectly sized for various needs. A recently renovated hall bathroom features a marble vanity, blending modern updates with the home’s classic appeal. Throughout the home, you'll discover unique details rarely found in new construction, such as charming wooden sliding windows, built-in shelving, and ample storage, including two oversized hallway closets—one conveniently housing the washer and dryer. With its rich character, updates, and well-maintained charm, this home is ready to welcome its new owner. Don’t miss your opportunity to own a piece of Huntingdon Valley’s history in Abington Township. Schedule your tour today! Home Inspections welcome, but home will be sold as-is.
Zillow last checked: 8 hours ago
Listing updated: December 22, 2025 at 05:09pm
Listed by:
Lisa Fazio 215-760-0325,
BHHS Fox & Roach-Blue Bell
Bought with:
Dilya Kasymova, RM425577
Premier Realty One, Inc.
Source: Bright MLS,MLS#: PAMC2129994
Facts & features
Interior
Bedrooms & bathrooms
- Bedrooms: 3
- Bathrooms: 3
- Full bathrooms: 3
- Main level bathrooms: 3
- Main level bedrooms: 3
Primary bedroom
- Level: Main
- Area: 391 Square Feet
- Dimensions: 23 x 17
Bedroom 2
- Level: Main
- Area: 198 Square Feet
- Dimensions: 18 x 11
Bedroom 3
- Level: Main
- Area: 150 Square Feet
- Dimensions: 15 x 10
Bathroom 1
- Level: Main
- Area: 150 Square Feet
- Dimensions: 15 x 10
Bathroom 2
- Level: Main
- Area: 30 Square Feet
- Dimensions: 5 x 6
Bathroom 3
- Level: Main
- Area: 40 Square Feet
- Dimensions: 8 x 5
Dining room
- Level: Main
- Area: 165 Square Feet
- Dimensions: 11 x 15
Family room
- Level: Main
- Area: 187 Square Feet
- Dimensions: 17 x 11
Kitchen
- Level: Main
- Area: 198 Square Feet
- Dimensions: 11 x 18
Living room
- Level: Main
- Area: 286 Square Feet
- Dimensions: 22 x 13
Other
- Level: Main
- Area: 63 Square Feet
- Dimensions: 9 x 7
Other
- Level: Main
- Area: 99 Square Feet
- Dimensions: 9 x 11
Sitting room
- Level: Main
- Area: 66 Square Feet
- Dimensions: 11 x 6
Other
- Level: Main
- Area: 99 Square Feet
- Dimensions: 9 x 11
Heating
- Forced Air, Baseboard, Natural Gas, Electric
Cooling
- Central Air, Electric
Appliances
- Included: Electric Water Heater
- Laundry: Main Level
Features
- Basement: Unfinished
- Number of fireplaces: 1
- Fireplace features: Gas/Propane
Interior area
- Total structure area: 3,500
- Total interior livable area: 2,500 sqft
- Finished area above ground: 2,500
- Finished area below ground: 0
Property
Parking
- Total spaces: 2
- Parking features: Garage Faces Front, Garage Door Opener, Driveway, Attached
- Attached garage spaces: 2
- Has uncovered spaces: Yes
Accessibility
- Accessibility features: No Stairs
Features
- Levels: One
- Stories: 1
- Pool features: None
Lot
- Size: 1 Acres
- Dimensions: 230.00 x 0.00
Details
- Additional structures: Above Grade, Below Grade
- Parcel number: 300029744007
- Zoning: RESIDENTIAL
- Special conditions: Standard
Construction
Type & style
- Home type: SingleFamily
- Architectural style: Ranch/Rambler
- Property subtype: Single Family Residence
Materials
- Vinyl Siding
- Foundation: Concrete Perimeter, Crawl Space
Condition
- Very Good
- New construction: No
- Year built: 1950
Utilities & green energy
- Sewer: Public Sewer
- Water: Public
Community & neighborhood
Location
- Region: Huntingdon Valley
- Subdivision: Huntingdon Valley
- Municipality: ABINGTON TWP
Other
Other facts
- Listing agreement: Exclusive Right To Sell
- Listing terms: Cash,Conventional
- Ownership: Fee Simple
Price history
| Date | Event | Price |
|---|---|---|
| 4/7/2025 | Sold | $630,000+9.6%$252/sqft |
Source: | ||
| 3/14/2025 | Pending sale | $575,000$230/sqft |
Source: | ||
| 2/25/2025 | Listing removed | $575,000$230/sqft |
Source: | ||
| 2/20/2025 | Listed for sale | $575,000$230/sqft |
Source: | ||
Public tax history
| Year | Property taxes | Tax assessment |
|---|---|---|
| 2025 | $11,292 +5.3% | $234,410 |
| 2024 | $10,726 | $234,410 |
| 2023 | $10,726 +6.5% | $234,410 |
Find assessor info on the county website
Neighborhood: 19006
Nearby schools
GreatSchools rating
- 7/10Rydal East SchoolGrades: K-5Distance: 1.9 mi
- 6/10Abington Junior High SchoolGrades: 6-8Distance: 2.1 mi
- 8/10Abington Senior High SchoolGrades: 9-12Distance: 2.3 mi
Schools provided by the listing agent
- Middle: Abington Junior High School
- High: Abington Senior
- District: Abington
Source: Bright MLS. This data may not be complete. We recommend contacting the local school district to confirm school assignments for this home.
Get a cash offer in 3 minutes
Find out how much your home could sell for in as little as 3 minutes with a no-obligation cash offer.
Estimated market value$645,400
Get a cash offer in 3 minutes
Find out how much your home could sell for in as little as 3 minutes with a no-obligation cash offer.
Estimated market value
$645,400

