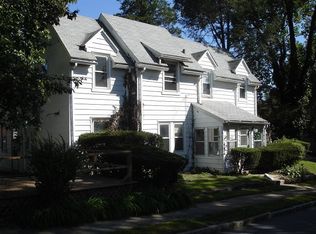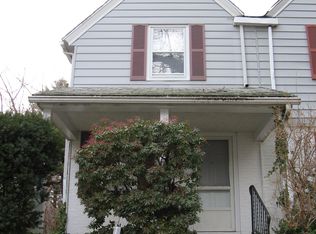Brand new Hardwood Floors in the Living Room and Dining Room! This is a superior location for walking to Penn Wynne Elementary school, shopping, places of worship and Wynnewood Valley and Penn Wynne Parks. "Starter" Home" or "Investment Property" or maybe "Starter" turn "Investment"??? Enter the spacious Living Room with a decorative brick surround Fireplace thru to a formal Dining Room with Chair Rail and Entrance to the Lower Level. Flattering Hardwood Floors newly installed in both rooms. The Eat-In Kitchen has been improved and is fully equipped with Kenmore appliances:gas Oven/Cook top, Built-in Microwave,Dishwasher,Maple Cabinets,and Outside Exit to private Patio and 1 Car Garage.2nd Floor Master Bedroom features 2 Closets, an updated, neutral Tub/Shower Hall Bath with a Vanity Sink. There are 2 additional Bedrooms with Closet Storage and all with wall to wall neutral carpet. The Hall/Linen Closet has access to Attic Storage above. Freshly painted, new wall to wall carpets, a 4 year old Hot Water Heater/HVAC, and appliances lend this Penn Wynn Home ready for immediate possession.
This property is off market, which means it's not currently listed for sale or rent on Zillow. This may be different from what's available on other websites or public sources.

