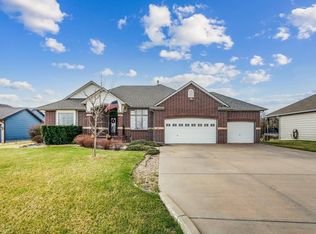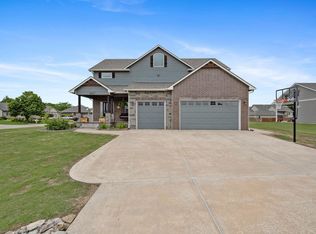Sold
Price Unknown
1473 E Bearhill Rd, Valley Center, KS 67147
5beds
3,450sqft
Single Family Onsite Built
Built in 2003
0.41 Acres Lot
$437,300 Zestimate®
$--/sqft
$2,998 Estimated rent
Home value
$437,300
$415,000 - $459,000
$2,998/mo
Zestimate® history
Loading...
Owner options
Explore your selling options
What's special
Check Out this Fabulous Well Cared for home without neighbors behind you so you can relax in the evenings? This home has a beautiful oversizes treed lot with a covered composite deck just built a few years back. New carpet installed in much of the main level (August 2019), new windows 2019, high impact resistant roof 8 years old, new deck 2015, and so much more. The home has a great open plan that allows for two dining areas ( one formal and one eat in with wood flooring in the eat in/kitchen area). The main level has a split bedroom floorplan with the two extra bedrooms sharing a Jack/Jill style of bath on the west side of the home and the master suite taking the entire east side with a large, oversized walk in closet complete with window, Soaker Tub and Newly tiled Shower with Floating Glass Door to Be Installed this week. The basement was the winning factor for these owners when they purchased with great entertaining space from the large, family room with full size bar to the view out windows, enough space for a poker table and still room for two large size bedrooms, bath, a Bonus Basement Laundry with Option to Finish out a Full Size Bar Area or Entertaining Area and lots of storage. Come see this home with sprinkler system and so much more in Valley Center schools before it’s gone.
Zillow last checked: 8 hours ago
Listing updated: September 23, 2023 at 08:06pm
Listed by:
Tony Resnik 316-648-3719,
EXP Realty, LLC
Source: SCKMLS,MLS#: 629203
Facts & features
Interior
Bedrooms & bathrooms
- Bedrooms: 5
- Bathrooms: 4
- Full bathrooms: 3
- 1/2 bathrooms: 1
Primary bedroom
- Description: Carpet
- Level: Main
- Area: 189
- Dimensions: 14 x 13.5
Bedroom
- Description: Carpet
- Level: Main
- Area: 188.5
- Dimensions: 14.5 x 13
Bedroom
- Description: Carpet
- Level: Main
- Area: 132
- Dimensions: 12 x 11
Bedroom
- Description: Carpet
- Level: Basement
- Area: 169
- Dimensions: 13 x 13
Bedroom
- Description: Carpet
- Level: Basement
- Area: 169
- Dimensions: 13 x 13
Dining room
- Description: Carpet
- Level: Main
- Area: 132
- Dimensions: 12 x 11
Family room
- Description: Carpet
- Level: Basement
- Area: 513
- Dimensions: 27 x 19
Kitchen
- Description: Wood
- Level: Main
- Area: 216
- Dimensions: 18 x 12
Living room
- Description: Carpet
- Level: Main
- Area: 256
- Dimensions: 16 x 16
Heating
- Forced Air, Natural Gas
Cooling
- Central Air, Electric
Appliances
- Included: Dishwasher, Disposal, Microwave, Refrigerator, Range, Washer, Dryer
- Laundry: Lower Level, Upper Level, 220 equipment
Features
- Ceiling Fan(s), Cedar Closet(s), Walk-In Closet(s), Vaulted Ceiling(s), Wet Bar
- Flooring: Hardwood
- Doors: Storm Door(s)
- Windows: Storm Window(s)
- Basement: Finished
- Number of fireplaces: 1
- Fireplace features: One, Gas, Glass Doors
Interior area
- Total interior livable area: 3,450 sqft
- Finished area above ground: 1,850
- Finished area below ground: 1,600
Property
Parking
- Total spaces: 3
- Parking features: Attached, Garage Door Opener
- Garage spaces: 3
Features
- Levels: One
- Stories: 1
- Patio & porch: Patio, Deck, Covered
- Exterior features: Balcony, Guttering - ALL, Sprinkler System
Lot
- Size: 0.41 Acres
- Features: Wooded
Details
- Parcel number: 20173028280420106400
Construction
Type & style
- Home type: SingleFamily
- Architectural style: Ranch
- Property subtype: Single Family Onsite Built
Materials
- Stone, Frame w/Less than 50% Mas
- Foundation: Full, View Out
- Roof: Composition
Condition
- Year built: 2003
Utilities & green energy
- Gas: Natural Gas Available
- Utilities for property: Sewer Available, Natural Gas Available, Public
Community & neighborhood
Community
- Community features: Sidewalks, Greenbelt, Lake
Location
- Region: Valley Center
- Subdivision: BEARHILL ESTATES
HOA & financial
HOA
- Has HOA: Yes
- HOA fee: $460 annually
- Services included: Gen. Upkeep for Common Ar
Other
Other facts
- Ownership: Individual
- Road surface type: Paved
Price history
Price history is unavailable.
Public tax history
| Year | Property taxes | Tax assessment |
|---|---|---|
| 2024 | $6,993 +7.5% | $45,943 +10% |
| 2023 | $6,507 | $41,768 |
| 2022 | -- | -- |
Find assessor info on the county website
Neighborhood: 67147
Nearby schools
GreatSchools rating
- 9/10Abilene Elementary SchoolGrades: PK-3Distance: 2.7 mi
- 6/10Valley Center Middle SchoolGrades: 6-8Distance: 2.8 mi
- 7/10Valley Center HighGrades: 9-12Distance: 2.9 mi
Schools provided by the listing agent
- Elementary: Valley Center
- Middle: Valley Center
- High: Valley Center
Source: SCKMLS. This data may not be complete. We recommend contacting the local school district to confirm school assignments for this home.

