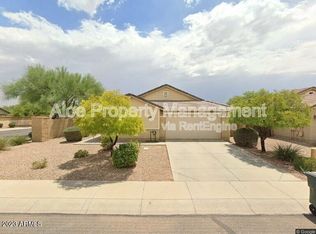Summer Savings! Move in by June 30th to enjoy a one-time $500 discount on your new home. *Monthly Recurring Fees:
$10.95 - Utility Management
Maymont Homes is committed to clear and upfront pricing. In addition to the advertised rent, residents may have monthly fees, including a $10.95 utility management fee, a $25.00 wastewater fee for homes on septic systems, and an amenity fee for homes with smart home technology, valet trash, or other community amenities. This does not include utilities or optional fees, including but not limited to pet fees and renter's insurance.
This inviting 3-bedroom, 2-bathroom home in Casa Grande, AZ, offers comfortable living with a functional layout and excellent indoor and outdoor spaces for the whole family. Step inside to find durable tile flooring extending throughout the living room, ensuring easy maintenance and lasting style. A ceiling fan enhances comfort, making this space perfect for relaxing after a long day. The open-concept kitchen features warm wood cabinetry with ample upper and lower storage, creating a practical and inviting space for meal preparation and family gatherings.
All bedrooms are designed for comfort and convenience, with plush carpeting, cooling ceiling fans, and generously sized closets to meet all your storage needs. Both full bathrooms include practical tub/shower combos, offering a versatile setup that balances relaxation with functionality. Enjoy Arizona's beautiful weather on your covered patio, the perfect spot for grilling or unwinding with friends. The space features an upgraded mister system and retractable awning for comfortable outdoor living even during warmer months. An additional uncovered area offers extra space for outdoor activities or future landscaping projects. Pet owners will appreciate the convenient doggie door.
The outdoor space is designed to be maintenance-free, giving you more time to enjoy your home rather than working on it. Located in a clean, newer neighborhood with well-maintained homes, this property offers quick highway access and is approximately 45 minutes from downtown Phoenix. The convenient location balances peaceful suburban living with accessibility to city amenities. With its two-car garage and thoughtfully designed layout, this home provides the perfect balance of comfort and practicality for desert living.
*Maymont Homes provides residents with convenient solutions, including simplified utility billing and flexible rent payment options. Contact us for more details.
This information is deemed reliable, but not guaranteed. All measurements are approximate. Actual product and home specifications may vary in dimension or detail. Images are for representational purposes only. Some programs and services may not be available in all market areas.
Prices and availability are subject to change without notice. Advertised rent prices do not include the required application fee, the partially refundable reservation fee (due upon application approval), or the mandatory monthly utility management fee (in select market areas.) Residents must maintain renters insurance as specified in their lease. If third-party renters insurance is not provided, residents will be automatically enrolled in our Master Insurance Policy for a fee. Select homes may be located in communities that require a monthly fee for community-specific amenities or services.
For complete details, please contact a company leasing representative. Equal Housing Opportunity. This property allows self guided viewing without an appointment. Contact for details.
House for rent
$1,495/mo
1473 E Avenida Isabela, Casa Grande, AZ 85122
3beds
1,267sqft
Price may not include required fees and charges.
Single family residence
Available now
Cats, dogs OK
-- A/C
-- Laundry
-- Parking
-- Heating
What's special
Covered patioUpgraded mister systemCooling ceiling fansGenerously sized closetsOpen-concept kitchenWarm wood cabinetryDurable tile flooring
- 102 days
- on Zillow |
- -- |
- -- |
Travel times
Facts & features
Interior
Bedrooms & bathrooms
- Bedrooms: 3
- Bathrooms: 2
- Full bathrooms: 2
Interior area
- Total interior livable area: 1,267 sqft
Video & virtual tour
Property
Parking
- Details: Contact manager
Details
- Parcel number: 50585078
Construction
Type & style
- Home type: SingleFamily
- Property subtype: Single Family Residence
Community & HOA
Location
- Region: Casa Grande
Financial & listing details
- Lease term: Contact For Details
Price history
| Date | Event | Price |
|---|---|---|
| 6/4/2025 | Price change | $1,495-11.8%$1/sqft |
Source: Zillow Rentals | ||
| 2/25/2025 | Listed for rent | $1,695-6.4%$1/sqft |
Source: Zillow Rentals | ||
| 2/4/2025 | Listing removed | $1,810$1/sqft |
Source: Zillow Rentals | ||
| 1/23/2025 | Price change | $1,810+2.3%$1/sqft |
Source: Zillow Rentals | ||
| 12/20/2024 | Price change | $1,770-2.7%$1/sqft |
Source: Zillow Rentals | ||
![[object Object]](https://photos.zillowstatic.com/fp/6791114e4e650bde827e23859e1a691f-p_i.jpg)
