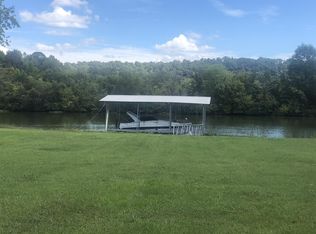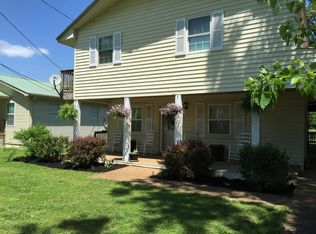Closed
$400,000
1473 Chapmansboro Rd, Chapmansboro, TN 37035
3beds
2,128sqft
Single Family Residence, Residential
Built in 2011
4,356 Square Feet Lot
$405,900 Zestimate®
$188/sqft
$2,320 Estimated rent
Home value
$405,900
$369,000 - $446,000
$2,320/mo
Zestimate® history
Loading...
Owner options
Explore your selling options
What's special
for comp purposes only
Zillow last checked: 8 hours ago
Listing updated: September 15, 2025 at 04:11pm
Listing Provided by:
Amanda L. Bell 615-406-9988,
At Home Realty
Bought with:
Amanda L. Bell, 287001
At Home Realty
Source: RealTracs MLS as distributed by MLS GRID,MLS#: 2995093
Facts & features
Interior
Bedrooms & bathrooms
- Bedrooms: 3
- Bathrooms: 2
- Full bathrooms: 2
- Main level bedrooms: 3
Heating
- Central, Electric
Cooling
- Central Air, Electric
Appliances
- Included: Oven, Dishwasher, Microwave, Refrigerator
Features
- Flooring: Carpet, Wood
- Basement: Finished
- Number of fireplaces: 1
Interior area
- Total structure area: 2,128
- Total interior livable area: 2,128 sqft
- Finished area above ground: 1,456
- Finished area below ground: 672
Property
Parking
- Total spaces: 2
- Parking features: Garage Faces Front
- Attached garage spaces: 2
Features
- Levels: Two
- Stories: 1
Lot
- Size: 4,356 sqft
- Dimensions: 50 x 85M/IRR
Details
- Parcel number: 044P A 02200 000
- Special conditions: Standard
Construction
Type & style
- Home type: SingleFamily
- Architectural style: Traditional
- Property subtype: Single Family Residence, Residential
Materials
- Brick, Vinyl Siding
- Roof: Shingle
Condition
- New construction: No
- Year built: 2011
Utilities & green energy
- Sewer: Septic Tank
- Water: Public
- Utilities for property: Electricity Available, Water Available
Community & neighborhood
Location
- Region: Chapmansboro
- Subdivision: Sycamore Harbor 89/479
Price history
| Date | Event | Price |
|---|---|---|
| 9/27/2025 | Listing removed | $2,250$1/sqft |
Source: Zillow Rentals Report a problem | ||
| 8/28/2025 | Listed for rent | $2,250$1/sqft |
Source: Zillow Rentals Report a problem | ||
| 8/27/2025 | Sold | $400,000-23.8%$188/sqft |
Source: | ||
| 4/23/2025 | Listed for sale | $525,000$247/sqft |
Source: | ||
| 4/10/2025 | Listing removed | $525,000$247/sqft |
Source: | ||
Public tax history
| Year | Property taxes | Tax assessment |
|---|---|---|
| 2025 | $1,730 +11.4% | $89,700 |
| 2024 | $1,553 -1.1% | $89,700 +62.7% |
| 2023 | $1,570 +4.6% | $55,125 |
Find assessor info on the county website
Neighborhood: 37035
Nearby schools
GreatSchools rating
- 7/10Cheatham Middle SchoolGrades: 5-8Distance: 3.1 mi
- 3/10Cheatham Co CentralGrades: 9-12Distance: 2.1 mi
- 5/10West Cheatham Elementary SchoolGrades: PK-4Distance: 3.3 mi
Schools provided by the listing agent
- Elementary: West Cheatham Elementary
- Middle: Cheatham Middle School
- High: Cheatham Co Central
Source: RealTracs MLS as distributed by MLS GRID. This data may not be complete. We recommend contacting the local school district to confirm school assignments for this home.
Get a cash offer in 3 minutes
Find out how much your home could sell for in as little as 3 minutes with a no-obligation cash offer.
Estimated market value$405,900
Get a cash offer in 3 minutes
Find out how much your home could sell for in as little as 3 minutes with a no-obligation cash offer.
Estimated market value
$405,900

