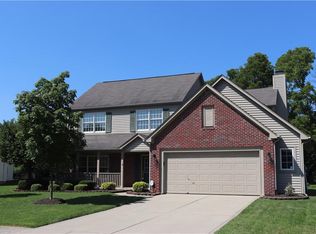Sold
$420,275
14728 Setters Rd, Carmel, IN 46033
4beds
2,302sqft
Residential, Single Family Residence
Built in 1999
0.28 Acres Lot
$432,600 Zestimate®
$183/sqft
$2,443 Estimated rent
Home value
$432,600
$411,000 - $454,000
$2,443/mo
Zestimate® history
Loading...
Owner options
Explore your selling options
What's special
Estridge Built Gem loaded for Living! Feat: 4 Bedrms, 2.5 Baths & Custom Amenities, Arched Doorways, Recessed Lighting, 9 Ft Ceilings Main & Trim Package. Bright open Kitchen w/Stainless Appliances, Cust Cabinets & opens to Breakfast area w/Bay-Window & Pantry! Sep Dining Rm. Living rm w/Wood Burning Fireplace & a Main Level Office. New HVAC plus updates to baths, kitchen, fixtures, lots of flooring & more. Flexible floor plan w/huge Master Bedrm Suite w/Cath Ceilings, Dual Sinks & Custom Walk-in closet, Garden Tub & Sep Shower! 4th Bdrm option for upper level game rm or added to Mstr Suite. Upper or Lower Level (current) Laundry Option. Covered Front Porch. Large fenced back yard w/20x18 patio for entertaining. Close to neighborhood pool.
Zillow last checked: 8 hours ago
Listing updated: June 29, 2023 at 07:22pm
Listing Provided by:
Barry Delk 317-440-3826,
Berkshire Hathaway Home
Bought with:
Bob Chambers
F.C. Tucker Company
Source: MIBOR as distributed by MLS GRID,MLS#: 21921383
Facts & features
Interior
Bedrooms & bathrooms
- Bedrooms: 4
- Bathrooms: 3
- Full bathrooms: 2
- 1/2 bathrooms: 1
- Main level bathrooms: 1
Primary bedroom
- Level: Upper
- Area: 238 Square Feet
- Dimensions: 17x14
Bedroom 2
- Level: Upper
- Area: 110 Square Feet
- Dimensions: 11x10
Bedroom 3
- Level: Upper
- Area: 132 Square Feet
- Dimensions: 12x11
Bedroom 4
- Level: Upper
- Area: 360 Square Feet
- Dimensions: 20x18
Other
- Features: Vinyl Plank
- Level: Main
- Area: 56 Square Feet
- Dimensions: 8x7
Breakfast room
- Features: Vinyl Plank
- Level: Main
- Area: 100 Square Feet
- Dimensions: 10x10
Dining room
- Level: Main
- Area: 120 Square Feet
- Dimensions: 12x10
Kitchen
- Features: Vinyl Plank
- Level: Main
- Area: 132 Square Feet
- Dimensions: 12x11
Living room
- Features: Vinyl Plank
- Level: Main
- Area: 238 Square Feet
- Dimensions: 17x14
Office
- Level: Main
- Area: 143 Square Feet
- Dimensions: 13x11
Heating
- Heat Pump, Electric
Cooling
- Has cooling: Yes
Appliances
- Included: Dishwasher, Disposal, Microwave, Electric Oven, Refrigerator, Electric Water Heater
- Laundry: Main Level, Upper Level
Features
- Attic Access, Cathedral Ceiling(s), Walk-In Closet(s), Double Vanity, Pantry
- Has basement: No
- Attic: Access Only
- Number of fireplaces: 1
- Fireplace features: Living Room, Wood Burning
Interior area
- Total structure area: 2,302
- Total interior livable area: 2,302 sqft
- Finished area below ground: 0
Property
Parking
- Total spaces: 2
- Parking features: Attached, Concrete
- Attached garage spaces: 2
- Details: Garage Parking Other(Finished Garage, Garage Door Opener)
Features
- Levels: Two
- Stories: 2
- Patio & porch: Patio, Covered
- Exterior features: Fire Pit
- Pool features: Association
- Has view: Yes
- View description: Neighborhood
Lot
- Size: 0.28 Acres
- Features: Fence Full Rear, Sidewalks, Trees-Small (Under 20 Ft)
Details
- Parcel number: 291017003047000015
- Special conditions: None
Construction
Type & style
- Home type: SingleFamily
- Property subtype: Residential, Single Family Residence
Materials
- Brick, Vinyl Siding
- Foundation: Slab
Condition
- Updated/Remodeled
- New construction: No
- Year built: 1999
Details
- Builder name: Estridge
Utilities & green energy
- Electric: 200+ Amp Service
- Water: Municipal/City
- Utilities for property: Electricity Connected
Community & neighborhood
Security
- Security features: Security Alarm Paid
Community
- Community features: Pool, Sidewalks
Location
- Region: Carmel
- Subdivision: Setters Run
HOA & financial
HOA
- Has HOA: Yes
- HOA fee: $275 semi-annually
- Amenities included: Insurance, Management, Playground, Pool, Snow Removal, Trail(s)
- Services included: Maintenance
- Association phone: 317-570-4358
Price history
| Date | Event | Price |
|---|---|---|
| 6/28/2023 | Sold | $420,275+5.1%$183/sqft |
Source: | ||
| 5/22/2023 | Pending sale | $399,900$174/sqft |
Source: | ||
| 5/18/2023 | Listed for sale | $399,900+3.9%$174/sqft |
Source: | ||
| 7/28/2022 | Sold | $385,000+7%$167/sqft |
Source: | ||
| 7/6/2022 | Listed for sale | $359,900$156/sqft |
Source: | ||
Public tax history
| Year | Property taxes | Tax assessment |
|---|---|---|
| 2024 | $3,408 +11.8% | $313,200 +3.8% |
| 2023 | $3,048 +11.2% | $301,600 +13.6% |
| 2022 | $2,742 +4% | $265,400 +13.8% |
Find assessor info on the county website
Neighborhood: 46033
Nearby schools
GreatSchools rating
- 8/10Carey Ridge Elementary SchoolGrades: PK-4Distance: 1.6 mi
- 9/10Westfield Middle SchoolGrades: 7-8Distance: 3.6 mi
- 10/10Westfield High SchoolGrades: 9-12Distance: 3.7 mi
Get a cash offer in 3 minutes
Find out how much your home could sell for in as little as 3 minutes with a no-obligation cash offer.
Estimated market value$432,600
Get a cash offer in 3 minutes
Find out how much your home could sell for in as little as 3 minutes with a no-obligation cash offer.
Estimated market value
$432,600
