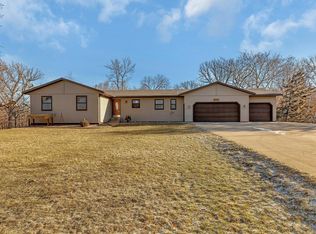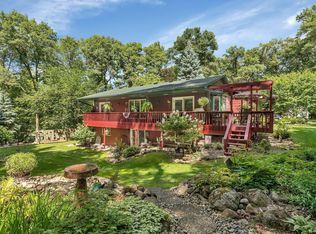Closed
$474,898
14728 Fireside Cir, Cold Spring, MN 56320
3beds
2,848sqft
Single Family Residence
Built in 1986
2.3 Acres Lot
$471,300 Zestimate®
$167/sqft
$4,346 Estimated rent
Home value
$471,300
$419,000 - $528,000
$4,346/mo
Zestimate® history
Loading...
Owner options
Explore your selling options
What's special
Nestled on 2.3 acres of serene land surrounded by towering trees, this beautiful multi-level home offers a peaceful retreat just minutes from Cold Spring. The spacious 3 bedroom, 3 bathroom layout is perfect for modern living, featuring an open concept kitchen, dining, and living area that creates a welcoming flow throughout. The heart of the home is the level starting with the kitchen, complete with granite countertops and a stylish tile backsplash, perfect for entertaining or everyday living. The main level also includes convenient access for the laundry area. Step out to the walkout lower level, where you'll find a massive patio overlooking the expansive backyard, offering the ideal setting for outdoor relaxation or gatherings overlooking the pond. The home boasts an oversized, insulated, and heated 4 stall attached garage, providing ample space for vehicles, tools, toys, and storage. The fourth level of the home is an unfinished space, giving you the opportunity to customize it to your needs and add even more value to this already exceptional property whether is a flexible living space that you create or the possibility of a 4th bedroom location. Additional updates include newer hardie board siding, main level flooring, water heater and a high-efficiency furnace.
Zillow last checked: 8 hours ago
Listing updated: May 06, 2025 at 02:10am
Listed by:
Skip Halverson 320-761-1303,
RE/MAX Results
Bought with:
Brandi Hansen
Central MN Realty LLC
Source: NorthstarMLS as distributed by MLS GRID,MLS#: 6682184
Facts & features
Interior
Bedrooms & bathrooms
- Bedrooms: 3
- Bathrooms: 3
- Full bathrooms: 1
- 3/4 bathrooms: 2
Bedroom 1
- Level: Upper
- Area: 179.07 Square Feet
- Dimensions: 14.10X12.7
Bedroom 2
- Level: Upper
- Area: 169.86 Square Feet
- Dimensions: 14.9X11.4
Bedroom 3
- Level: Lower
- Area: 155.61 Square Feet
- Dimensions: 13.3X11.7
Dining room
- Level: Main
- Area: 99.22 Square Feet
- Dimensions: 12.10X8.2
Family room
- Level: Lower
- Area: 213.84 Square Feet
- Dimensions: 16.2X13.2
Garage
- Level: Main
- Area: 529 Square Feet
- Dimensions: 23X23
Garage
- Level: Main
- Area: 725 Square Feet
- Dimensions: 29X25
Kitchen
- Level: Main
- Area: 153.67 Square Feet
- Dimensions: 12.10X12.7
Laundry
- Level: Main
- Area: 60.52 Square Feet
- Dimensions: 8.9X6.8
Living room
- Level: Upper
- Area: 249.32 Square Feet
- Dimensions: 16.5X15.11
Patio
- Level: Lower
- Area: 448 Square Feet
- Dimensions: 32x14
Recreation room
- Level: Lower
- Area: 198 Square Feet
- Dimensions: 15X13.2
Sauna
- Level: Lower
- Area: 79.9 Square Feet
- Dimensions: 9.4X8.5
Other
- Level: Basement
- Area: 460 Square Feet
- Dimensions: 23X20
Heating
- Forced Air
Cooling
- Central Air
Appliances
- Included: Dishwasher, Dryer, Microwave, Range, Refrigerator, Washer, Water Softener Owned
Features
- Basement: Block,Drainage System,Full,Walk-Out Access
- Number of fireplaces: 1
- Fireplace features: Free Standing, Wood Burning
Interior area
- Total structure area: 2,848
- Total interior livable area: 2,848 sqft
- Finished area above ground: 1,497
- Finished area below ground: 840
Property
Parking
- Total spaces: 4
- Parking features: Attached, Garage Door Opener, Heated Garage, Insulated Garage
- Attached garage spaces: 4
- Has uncovered spaces: Yes
- Details: Garage Dimensions (29x25), Garage Door Height (8), Garage Door Width (16)
Accessibility
- Accessibility features: None
Features
- Levels: Four or More Level Split
- Patio & porch: Patio
- Waterfront features: Pond
Lot
- Size: 2.30 Acres
- Dimensions: 277 x 330 x 113 x 260 x 286
- Features: Many Trees
Details
- Additional structures: Storage Shed
- Foundation area: 1424
- Parcel number: 36246610035
- Zoning description: Residential-Single Family
Construction
Type & style
- Home type: SingleFamily
- Property subtype: Single Family Residence
Materials
- Fiber Cement
- Roof: Asphalt
Condition
- Age of Property: 39
- New construction: No
- Year built: 1986
Utilities & green energy
- Electric: Circuit Breakers, 200+ Amp Service
- Gas: Natural Gas, Wood
- Sewer: Private Sewer
- Water: Well
Community & neighborhood
Location
- Region: Cold Spring
HOA & financial
HOA
- Has HOA: No
Price history
| Date | Event | Price |
|---|---|---|
| 5/2/2025 | Sold | $474,898-3.1%$167/sqft |
Source: | ||
| 3/30/2025 | Pending sale | $489,898$172/sqft |
Source: | ||
| 3/23/2025 | Price change | $489,898-2%$172/sqft |
Source: | ||
| 3/21/2025 | Listed for sale | $499,898+85.8%$176/sqft |
Source: | ||
| 5/4/2016 | Sold | $269,051-0.3%$94/sqft |
Source: | ||
Public tax history
| Year | Property taxes | Tax assessment |
|---|---|---|
| 2024 | $3,418 +1.4% | $355,700 +1.7% |
| 2023 | $3,370 +8.8% | $349,600 +21.3% |
| 2022 | $3,098 | $288,200 |
Find assessor info on the county website
Neighborhood: 56320
Nearby schools
GreatSchools rating
- 6/10Cold Spring Elementary SchoolGrades: PK-5Distance: 2 mi
- NARocori Online Learning SiteGrades: 6-12Distance: 2 mi
- 8/10Rocori Senior High SchoolGrades: 9-12Distance: 2 mi
Get a cash offer in 3 minutes
Find out how much your home could sell for in as little as 3 minutes with a no-obligation cash offer.
Estimated market value
$471,300

