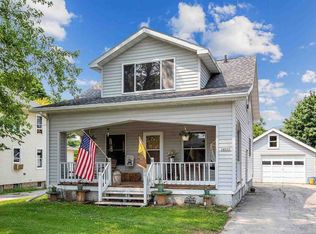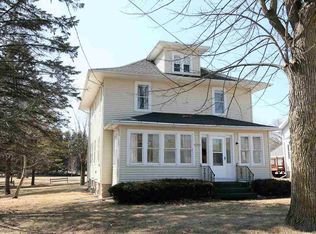Sold
$280,000
14726 S Maribel Rd, Maribel, WI 54227
4beds
1,977sqft
Single Family Residence
Built in 1950
0.38 Acres Lot
$291,900 Zestimate®
$142/sqft
$1,812 Estimated rent
Home value
$291,900
Estimated sales range
Not available
$1,812/mo
Zestimate® history
Loading...
Owner options
Explore your selling options
What's special
Charming 4BR/2BA 1.5 story home features triple-pane vinyl windows ('19), remodeled main bath w/ modern fixtures+seamless tub system ('23), upgraded energy-efficient entry+screen doors & spacious open kitchen w/ appliances! Enter foyer w/ cedar closet opening to living room w/ updated bay window ('18). Large primary bedroom, 2nd bedroom w/ maple HW floors & remodeled bath complete the main level. 2nd floor offers 2 large bedrooms w/ twin closets. LL w/ well-lit partially finished rec-space & 2nd full bath w/ dual vanity & walk-in shower. Behind the home, an impressive 3-stall HEATED garage w/ terraced retaining wall ('20) is 40' deep for total of 6-car parking w/ expansive finished walkup storage space. Exit garage & step down to partially enclosed yard w/ vinyl fence+gate & fire-pit.
Zillow last checked: 8 hours ago
Listing updated: May 20, 2025 at 03:13am
Listed by:
Nic J Carpiaux Office:920-569-0827,
Dallaire Realty
Bought with:
Non-Member Account
RANW Non-Member Account
Source: RANW,MLS#: 50302467
Facts & features
Interior
Bedrooms & bathrooms
- Bedrooms: 4
- Bathrooms: 2
- Full bathrooms: 2
Bedroom 1
- Level: Main
- Dimensions: 10x21
Bedroom 2
- Level: Main
- Dimensions: 13x14
Bedroom 3
- Level: Upper
- Dimensions: 13x15
Bedroom 4
- Level: Upper
- Dimensions: 12x15
Kitchen
- Level: Main
- Dimensions: 12x18
Living room
- Level: Main
- Dimensions: 13x19
Other
- Description: Foyer
- Level: Main
- Dimensions: 5x10
Other
- Description: Rec Room
- Level: Lower
- Dimensions: 12x34
Other
- Description: Laundry
- Level: Lower
- Dimensions: 13x15
Heating
- Radiant, Zoned
Cooling
- Central Air
Appliances
- Included: Dishwasher, Range, Refrigerator
Features
- At Least 1 Bathtub, Cable Available, High Speed Internet, Walk-in Shower
- Flooring: Wood/Simulated Wood Fl
- Basement: Full,Finished,Partial Fin. Contiguous
- Has fireplace: No
- Fireplace features: None
Interior area
- Total interior livable area: 1,977 sqft
- Finished area above ground: 1,872
- Finished area below ground: 105
Property
Parking
- Total spaces: 6
- Parking features: Detached, Heated Garage, Garage Door Opener, Tandem
- Garage spaces: 6
Accessibility
- Accessibility features: 1st Floor Bedroom, 1st Floor Full Bath, Level Drive, Level Lot
Lot
- Size: 0.38 Acres
Details
- Parcel number: 034022013009.01
- Zoning: Residential
- Special conditions: Arms Length
Construction
Type & style
- Home type: SingleFamily
- Architectural style: Transitional
- Property subtype: Single Family Residence
Materials
- Brick, Stone, Vinyl Siding
- Foundation: Poured Concrete
Condition
- New construction: No
- Year built: 1950
Utilities & green energy
- Sewer: Public Sewer
- Water: Public
Community & neighborhood
Location
- Region: Maribel
Price history
| Date | Event | Price |
|---|---|---|
| 5/16/2025 | Sold | $280,000-15.1%$142/sqft |
Source: RANW #50302467 Report a problem | ||
| 5/16/2025 | Pending sale | $329,900$167/sqft |
Source: | ||
| 3/30/2025 | Contingent | $329,900$167/sqft |
Source: | ||
| 3/3/2025 | Price change | $329,900-2.9%$167/sqft |
Source: | ||
| 2/24/2025 | Price change | $339,7000%$172/sqft |
Source: | ||
Public tax history
| Year | Property taxes | Tax assessment |
|---|---|---|
| 2024 | $2,111 +13.8% | $130,800 |
| 2023 | $1,854 -21.1% | $130,800 |
| 2022 | $2,350 -1.9% | $130,800 |
Find assessor info on the county website
Neighborhood: 54227
Nearby schools
GreatSchools rating
- NADenmark Early Childhood CenterGrades: PK-KDistance: 5.2 mi
- 5/10Denmark Middle SchoolGrades: 6-8Distance: 5.5 mi
- 5/10Denmark High SchoolGrades: 9-12Distance: 5.5 mi

Get pre-qualified for a loan
At Zillow Home Loans, we can pre-qualify you in as little as 5 minutes with no impact to your credit score.An equal housing lender. NMLS #10287.

