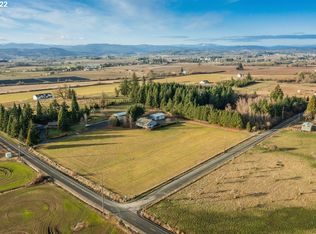Sold for $733,700
$733,700
14725 NE Withycomb Rd, Yamhill, OR 97148
3beds
2baths
1,736sqft
SingleFamily
Built in 2002
4.27 Acres Lot
$796,100 Zestimate®
$423/sqft
$2,652 Estimated rent
Home value
$796,100
$748,000 - $844,000
$2,652/mo
Zestimate® history
Loading...
Owner options
Explore your selling options
What's special
Great three bedroom, two bath home with over 1700 square feet. High ceilings with an open floor plan. Gas cook top, tank less water heater. Covered deck to enjoy outdoors year around. Covered breeze way to garden shed and two car garage. Deluxe heated 24 x 36 shop with slab, power & 2 12 foot roll up doors. Nice landscaping, grapes & apples. 4 fenced acres with a nice view to the east & south. Trees along north line.
Facts & features
Interior
Bedrooms & bathrooms
- Bedrooms: 3
- Bathrooms: 2
Heating
- Forced air
Appliances
- Included: Dryer, Washer
Features
- Laundry, Garage Door Opener, Wall to Wall Carpet, Soaking Tub, High Ceilings, Ceiling Fan(s)
- Flooring: Concrete, Linoleum / Vinyl
Interior area
- Total interior livable area: 1,736 sqft
Property
Parking
- Parking features: Garage - Attached
Accessibility
- Accessibility features: Garage on Main, Main Floor Bedroom w/Bath, Utility room on main, One Level, Walk in Shower
Features
- Exterior features: Vinyl
Lot
- Size: 4.27 Acres
Details
- Parcel number: R341002300
Construction
Type & style
- Home type: SingleFamily
Materials
- Roof: Metal
Condition
- Year built: 2002
Community & neighborhood
Location
- Region: Yamhill
Other
Other facts
- AdditionalRoom1Description: Utility Room
- AdditionalRoom2Level: Main
- AdditionalRooms: Utility Room, Mud Room
- AllRoomFeatures: Eat Bar, Bathroom, Wall to Wall Carpet, High Ceilings, Closet, Coved, Storage, Down Draft, Country Kitchen, Built in Features
- Bedroom2Level: Main
- Bedroom3Level: Main
- ExteriorFeatures: Fenced, Yard, Gravel Road, Workshop, RV Parking
- FuelDescription: Electricity, Propane
- KitchenAppliances: Gas Appliances, Tile, Disposal, Built-in Oven, Cooktop, Down Draft, Dishwasher, Free-Standing Refrigerator, Plumbed for Ice Maker
- KitchenRoomFeatures: Eat Bar, Down Draft, Country Kitchen
- KitchenRoomLevel: Main
- LivingRoomLevel: Main
- AccessibilityYN: Yes
- MasterBedroomLevel: Main
- AdditionalRoom1Level: Main
- PropertyCategory: Residential
- ViewYN: Yes
- WaterDescription: Community
- Style: Ranch, 1 Story
- View: Territorial, Mountain(s)
- FireplaceDescription: Stove
- HotWaterDescription: Propane, Tankless
- InteriorFeatures: Laundry, Garage Door Opener, Wall to Wall Carpet, Soaking Tub, High Ceilings, Ceiling Fan(s)
- 2ndBedroomFeatures: Wall to Wall Carpet, Closet
- 3rdBedroomFeatures: Wall to Wall Carpet, Closet
- ListingStatus: Active
- MasterBedroomFeatures: Bathroom, Built in Features
- AddlStructureFeatures1: Bathroom, 220 Volts, Heated, Gas Hookup, Workshop
- AccessibilityFeatures: Garage on Main, Main Floor Bedroom w/Bath, Utility room on main, One Level, Walk in Shower
- AddlStructureFeatureTypes: Bathroom, 220 Volts, Heated, Gas Hookup, Workshop
- ExteriorDescription: Lap Siding, Cement Siding
- AdditionalRoomFeatures: Storage, Built in Features
- AdditionalRoom2Features: Storage, Built in Features
- LivingRoomFeatures: High Ceilings, Coved
- BasementFoundation: No Basement, Crawl Space, Concrete Perimeter
- AdditionalRoom2Description: Mud Room
- RoofType: Composition
- StandardStatus: Active
- CoolingDescription: Central Air
- RVDescription: RV Parking
- AddlStructureBldgTypes: Workshop
- AddlStructureConst1: Metal Siding, Metal Frame
- AddlStructureConstTypes: Metal Siding, Metal Frame
- AddlStructureType1: Workshop
- AddlStructureGarageLevel: Main
- LegalDescription: YAMHILL ORCHARDS TRACT = 4.27 ACRES 4.27 AC IN TR
- TaxID: 89228
Price history
| Date | Event | Price |
|---|---|---|
| 1/26/2023 | Sold | $733,700+50%$423/sqft |
Source: Public Record Report a problem | ||
| 12/19/2018 | Sold | $489,000-2.2%$282/sqft |
Source: | ||
| 11/11/2018 | Pending sale | $499,900$288/sqft |
Source: Yamhill Branch #18564112 Report a problem | ||
| 11/6/2018 | Price change | $499,900-7.3%$288/sqft |
Source: Yamhill Branch #18564112 Report a problem | ||
| 10/12/2018 | Listed for sale | $539,000$310/sqft |
Source: Berkshire Hathaway HomeServices NW Real Estate #18564112 Report a problem | ||
Public tax history
| Year | Property taxes | Tax assessment |
|---|---|---|
| 2024 | $4,570 +2.7% | $407,965 +3% |
| 2023 | $4,448 +2.6% | $396,083 +3% |
| 2022 | $4,334 +2.4% | $384,547 +3% |
Find assessor info on the county website
Neighborhood: 97148
Nearby schools
GreatSchools rating
- 3/10Yamhill Carlton Intermediate SchoolGrades: 4-8Distance: 1.6 mi
- 4/10Yamhill Carlton High SchoolGrades: 9-12Distance: 1.7 mi
- 7/10Yamhill Carlton Elementary SchoolGrades: K-3Distance: 2.2 mi
Schools provided by the listing agent
- Elementary: Yamhill
- High: Yamhill-Carlton
Source: The MLS. This data may not be complete. We recommend contacting the local school district to confirm school assignments for this home.

Get pre-qualified for a loan
At Zillow Home Loans, we can pre-qualify you in as little as 5 minutes with no impact to your credit score.An equal housing lender. NMLS #10287.
