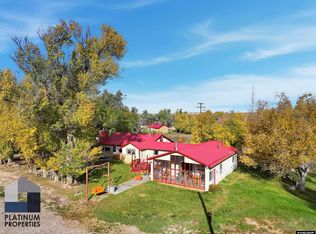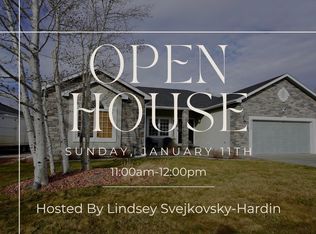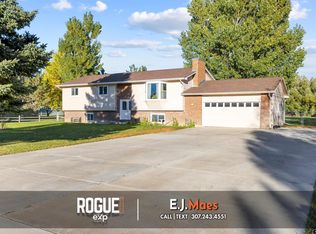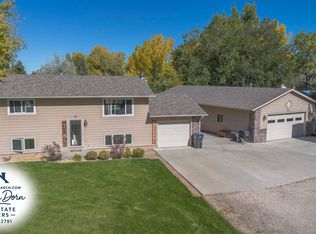PRICE REDUCTION! Call Ryan to schedule an appointment 307.351.1145. Welcome to country living! Discover the perfect blend of comfort, space, and Wyoming charm with this modular home located just outside of Casper. Situated on 60 expansive acres, this property offers room to roam, work, and relax in peace. Inside, the home features three spacious bedrooms, two full bathrooms, and two separate living areas, providing plenty of space for family living, entertaining, or a home office. Skylights throughout the home bring in natural light and create a warm, inviting atmosphere. The open-concept kitchen flows seamlessly into the dining and living areas, making it ideal for gatherings. A functional floor plan, ample storage, and comfortable finishes add to the appeal. Outside, you’ll find a large 1,200 sq. ft. shop. Perfect for hobbies, equipment storage, or business use. The 60-acre parcel offers incredible potential for livestock, recreation, or simply enjoying panoramic views of Wyoming’s wide-open skies. A pond on the property offers early season water. Also, this property backs up to state and federal land and has an access road that goes all the way to the river! Whether you're looking for rural tranquility, working land, or a base close to Casper with room to expand, this property checks every box. Don’t miss your opportunity to own a piece of Wyoming with room to breathe!
Active
$651,000
14725 Day Break Rd, Casper, WY 82604
3beds
2baths
2,016sqft
Est.:
Single Family Residence
Built in 2000
60 Acres Lot
$637,800 Zestimate®
$323/sqft
$-- HOA
What's special
Skylights throughout the homeComfortable finishesWell-maintained modular homeAmple storagePond on the propertyThree spacious bedroomsOpen-concept kitchen
- 170 days |
- 797 |
- 34 |
Zillow last checked: 8 hours ago
Listing updated: October 10, 2025 at 11:53am
Listed by:
Ryan Andrews 307-351-1145,
RE/MAX Horizon Realty
Source: WYOMLS,MLS#: 20253954
Tour with a local agent
Facts & features
Interior
Bedrooms & bathrooms
- Bedrooms: 3
- Bathrooms: 2
- Main level bathrooms: 2
Bedroom 2
- Level: Main
Bedroom 3
- Level: Main
Bedroom 4
- Level: N/A
Bedroom 5
- Level: N/A
Dining room
- Level: Main
Family room
- Level: Main
Kitchen
- Level: Main
Living room
- Level: Main
Heating
- Forced Air Gas
Cooling
- Central Air
Appliances
- Included: Built Ins, Dishwasher, Disposal, Microwave, Range/Oven, Refrigerator, Washer, Dryer
- Laundry: Main Level
Features
- Walk-In Closet(s), Master Downstairs
- Flooring: Carpet, Laminate
- Windows: Skylight(s)
- Basement: None
- Has fireplace: No
- Fireplace features: None
Interior area
- Total structure area: 2,016
- Total interior livable area: 2,016 sqft
- Finished area above ground: 2,016
Property
Parking
- Total spaces: 2
- Parking features: Detached, Garage Door Opener
- Garage spaces: 2
Features
- Patio & porch: Deck, Porch
- Fencing: Wire
Lot
- Size: 60 Acres
- Features: Horses Allowed
Details
- Additional structures: Workshop
- Parcel number: 34811810003800
- Zoning description: None
- Horses can be raised: Yes
Construction
Type & style
- Home type: SingleFamily
- Property subtype: Single Family Residence
Materials
- Vinyl Siding
- Foundation: Concrete Perimeter
- Roof: Composition
Condition
- Existing-a house that someone has lived in
- New construction: No
- Year built: 2000
Utilities & green energy
- Electric: Rocky Mountain Power
- Gas: Propane
- Sewer: Septic Tank
- Water: Cistern, Other
Community & HOA
Community
- Subdivision: No Subdivision
HOA
- Has HOA: No
Location
- Region: Casper
Financial & listing details
- Price per square foot: $323/sqft
- Tax assessed value: $234,514
- Annual tax amount: $806
- Date on market: 7/24/2025
Estimated market value
$637,800
$606,000 - $670,000
$1,947/mo
Price history
Price history
Price history is unavailable.
Public tax history
Public tax history
| Year | Property taxes | Tax assessment |
|---|---|---|
| 2025 | -- | $9,787 -18.9% |
| 2024 | $806 +2.2% | $12,064 +3.9% |
| 2023 | $789 +14.2% | $11,615 +14.2% |
Find assessor info on the county website
BuyAbility℠ payment
Est. payment
$3,050/mo
Principal & interest
$2524
Property taxes
$298
Home insurance
$228
Climate risks
Neighborhood: 82604
Nearby schools
GreatSchools rating
- 4/10Poison Spider Elementary SchoolGrades: K-8Distance: 5.6 mi
- 3/10Natrona County High SchoolGrades: 9-12Distance: 14.4 mi
- 5/10Oregon Trail Elementary SchoolGrades: K-5Distance: 11.3 mi
- Loading
- Loading




