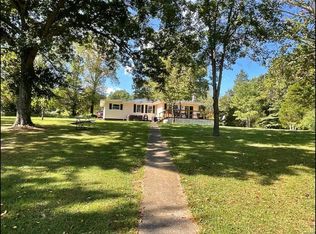PRICED TO SELL! LAKE FRONT UPDATED HOME w/40x30 detached newer pole barn w/concrete flrs & 20x30 lean too. 2 beds, 2 full baths w/possible 3rd bed (BONUS ROOM) & even a possible 4th bed! Home sits on approx. 1.11 acres & has lakefront access to Cole's Lake. LARGE Living rm w/vinyl wood floors, stone surround w/b fireplace w/Quada-Fire slow burn insert that can heat most of the house & access to the 15x12 deck that looks out to the lake. Kitchen has breakfast bar w/pull out trash can, stone tile backsplash, newer appliances, custom cabinets, pantry & barn door leads to Master bed. Master bed has walk in closet, laundry area, barn door to master ba w/ ceramic surround tub, ceramic floors wood flrs & sliding glass door leads to outside. Bed 2 is large & could be converted to an add'l bed w/step down area & closet. Use the BONUS room as the possible 3rd bedroom! HOME SOLD AS-IS.
This property is off market, which means it's not currently listed for sale or rent on Zillow. This may be different from what's available on other websites or public sources.
