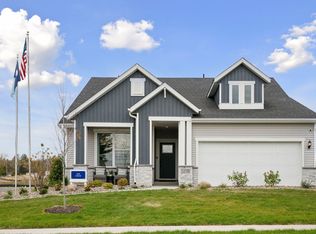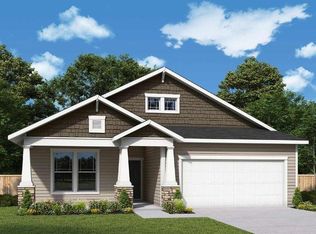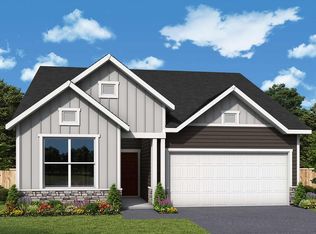Closed
$419,000
14724 105th Cir N, Maple Grove, MN 55369
2beds
1,490sqft
Single Family Residence
Built in 2024
0.25 Acres Lot
$424,900 Zestimate®
$281/sqft
$2,539 Estimated rent
Home value
$424,900
$391,000 - $463,000
$2,539/mo
Zestimate® history
Loading...
Owner options
Explore your selling options
What's special
Move in NOW! Come experience single level living at its finest, conveniently located in Maple Grove! This Berry features an elegant kitchen with large centered island, an adjoined dining area, and a living room wrapped around a stylish centered electric fireplace. You'll love the abundance of natural light pouring in from the unparalleled amount of large windows. Live in luxury in the extravagant Owner’s Suite, featuring a spacious bedroom, a private en-suite bathroom, and an oversized walk-in closet. A large laundry room, secondary bedroom, and full guest bath complete the main level. Soak up the sunshine and grill up your favorite summer meals on the massive 220 sq. ft. rear yard patio. Enjoy the company of your neighbors with an exclusive firepit gathering area and fenced in dog park. Less than one mile from "The Grove" shopping area and The Maple Grove Hospital.
Zillow last checked: 8 hours ago
Listing updated: May 06, 2025 at 02:35am
Listed by:
Jesse Zachay 763-458-1973,
Weekley Homes, LLC,
Sarah Elizabeth O'Meara 763-528-8771
Bought with:
Non-MLS
Source: NorthstarMLS as distributed by MLS GRID,MLS#: 6626758
Facts & features
Interior
Bedrooms & bathrooms
- Bedrooms: 2
- Bathrooms: 2
- Full bathrooms: 1
- 3/4 bathrooms: 1
Bedroom 1
- Level: Main
- Area: 166.83 Square Feet
- Dimensions: 13' x 12'10
Bedroom 2
- Level: Main
- Area: 106.67 Square Feet
- Dimensions: 10'8 x 10'
Dining room
- Level: Main
- Area: 118.44 Square Feet
- Dimensions: 13'8 x 8'8
Kitchen
- Level: Main
- Area: 175.67 Square Feet
- Dimensions: 17' x 10'4
Laundry
- Level: Main
- Area: 77.78 Square Feet
- Dimensions: 9'4 x 8'4
Living room
- Level: Main
- Area: 166.28 Square Feet
- Dimensions: 13'8 x 12'2
Heating
- Forced Air
Cooling
- Central Air
Appliances
- Included: Air-To-Air Exchanger, Dishwasher, Disposal, Exhaust Fan, Gas Water Heater, Microwave, Range, Stainless Steel Appliance(s)
Features
- Has basement: No
- Number of fireplaces: 1
- Fireplace features: Electric, Family Room
Interior area
- Total structure area: 1,490
- Total interior livable area: 1,490 sqft
- Finished area above ground: 1,490
- Finished area below ground: 0
Property
Parking
- Total spaces: 2
- Parking features: Attached, Asphalt
- Attached garage spaces: 2
- Details: Garage Door Height (7), Garage Door Width (16)
Accessibility
- Accessibility features: None
Features
- Levels: One
- Stories: 1
- Patio & porch: Patio, Porch
Lot
- Size: 0.25 Acres
- Dimensions: 41 x 181 x 100 x 145
Details
- Foundation area: 1413
- Parcel number: 0411922130005
- Zoning description: Residential-Single Family
Construction
Type & style
- Home type: SingleFamily
- Property subtype: Single Family Residence
Materials
- Brick/Stone, Vinyl Siding
- Foundation: Slab
- Roof: Age 8 Years or Less,Asphalt
Condition
- Age of Property: 1
- New construction: Yes
- Year built: 2024
Details
- Builder name: DAVID WEEKLEY HOMES
Utilities & green energy
- Gas: Natural Gas
- Sewer: City Sewer/Connected
- Water: City Water/Connected
Community & neighborhood
Location
- Region: Maple Grove
- Subdivision: The Villas at Rush Hollow
HOA & financial
HOA
- Has HOA: Yes
- HOA fee: $180 monthly
- Services included: Lawn Care, Professional Mgmt, Trash, Shared Amenities, Snow Removal
- Association name: RowCal
- Association phone: 651-233-1307
Price history
| Date | Event | Price |
|---|---|---|
| 12/13/2024 | Sold | $419,000$281/sqft |
Source: | ||
| 11/18/2024 | Pending sale | $419,000$281/sqft |
Source: | ||
| 11/10/2024 | Listed for sale | $419,000$281/sqft |
Source: | ||
| 11/8/2024 | Pending sale | $419,000$281/sqft |
Source: | ||
| 10/15/2024 | Price change | $419,000-2.4%$281/sqft |
Source: | ||
Public tax history
Tax history is unavailable.
Neighborhood: 55369
Nearby schools
GreatSchools rating
- 7/10Fernbrook Elementary SchoolGrades: PK-5Distance: 0.9 mi
- 6/10Osseo Middle SchoolGrades: 6-8Distance: 3.2 mi
- 10/10Maple Grove Senior High SchoolGrades: 9-12Distance: 0.9 mi
Get a cash offer in 3 minutes
Find out how much your home could sell for in as little as 3 minutes with a no-obligation cash offer.
Estimated market value
$424,900
Get a cash offer in 3 minutes
Find out how much your home could sell for in as little as 3 minutes with a no-obligation cash offer.
Estimated market value
$424,900


