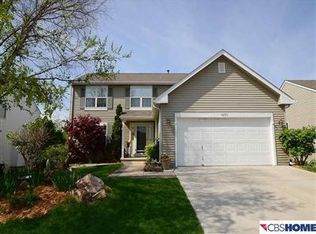Sold for $375,000 on 06/03/24
$375,000
14723 Ruggles St, Omaha, NE 68116
4beds
4baths
3,182sqft
Single Family Residence
Built in 1999
6,098.4 Square Feet Lot
$387,500 Zestimate®
$118/sqft
$2,804 Estimated rent
Maximize your home sale
Get more eyes on your listing so you can sell faster and for more.
Home value
$387,500
$360,000 - $415,000
$2,804/mo
Zestimate® history
Loading...
Owner options
Explore your selling options
What's special
Introducing this spacious 4-bed, 4-bath 2-car garage, 2-story home, complete with a main floor office, open kitchen & living area, and a walkout basement. In 2023 the main floor & upstairs carpet were replaced, the AC was replaced, a $1,500 security system was installed with a camera on the garage, several glass breaking door alarms, and door sensors, and the oversized primary bedroom was professionally painted. The fenced in backyard with mature trees, patio and deck, is perfect for entertaining and spending time!This home is situated conveniently close to Maple Street, tons of restaurants, and shopping areas. Make sure to schedule your showing today!
Zillow last checked: 8 hours ago
Listing updated: June 06, 2024 at 10:54am
Listed by:
Lindsay Hansen 402-452-7700,
kwELITE Real Estate
Bought with:
Susan Laubert, 20140229
kwELITE Real Estate
Source: GPRMLS,MLS#: 22408295
Facts & features
Interior
Bedrooms & bathrooms
- Bedrooms: 4
- Bathrooms: 4
Primary bedroom
- Level: Second
- Area: 223.2
- Dimensions: 18.6 x 12
Bedroom 2
- Level: Second
- Area: 160.93
- Dimensions: 13.3 x 12.1
Bedroom 3
- Level: Second
- Area: 125.4
- Dimensions: 11.4 x 11
Bedroom 4
- Level: Second
- Area: 102.01
- Dimensions: 10.1 x 10.1
Dining room
- Level: Main
- Area: 111.1
- Dimensions: 11 x 10.1
Family room
- Level: Main
- Area: 194.81
- Dimensions: 16.1 x 12.1
Kitchen
- Level: Main
- Area: 205.7
- Dimensions: 17 x 12.1
Living room
- Level: Main
- Area: 196.8
- Dimensions: 16.4 x 12
Basement
- Area: 1093
Office
- Level: Main
- Area: 95.66
- Dimensions: 10.5 x 9.11
Heating
- Natural Gas, Forced Air
Cooling
- Central Air
Appliances
- Included: Range, Refrigerator, Disposal, Microwave
Features
- Basement: Partially Finished
- Number of fireplaces: 1
Interior area
- Total structure area: 3,182
- Total interior livable area: 3,182 sqft
- Finished area above ground: 2,182
- Finished area below ground: 1,000
Property
Parking
- Total spaces: 2
- Parking features: Attached
- Attached garage spaces: 2
Features
- Levels: Two
- Patio & porch: Patio, Deck
- Exterior features: Sprinkler System
- Fencing: Wood
Lot
- Size: 6,098 sqft
- Dimensions: 110 x 56
- Features: Up to 1/4 Acre.
Details
- Parcel number: 0523990736
Construction
Type & style
- Home type: SingleFamily
- Property subtype: Single Family Residence
Materials
- Foundation: Concrete Perimeter
- Roof: Composition
Condition
- Not New and NOT a Model
- New construction: No
- Year built: 1999
Utilities & green energy
- Sewer: Public Sewer
- Water: Public
Community & neighborhood
Location
- Region: Omaha
- Subdivision: Arbor Oaks
HOA & financial
HOA
- Has HOA: Yes
- HOA fee: $25 annually
Other
Other facts
- Listing terms: VA Loan,FHA,Conventional,Cash
- Ownership: Fee Simple
Price history
| Date | Event | Price |
|---|---|---|
| 6/3/2024 | Sold | $375,000$118/sqft |
Source: | ||
| 4/23/2024 | Pending sale | $375,000$118/sqft |
Source: | ||
| 4/17/2024 | Listed for sale | $375,000+45.3%$118/sqft |
Source: | ||
| 11/10/2020 | Sold | $258,000+0.2%$81/sqft |
Source: Public Record Report a problem | ||
| 8/15/2019 | Sold | $257,365-1%$81/sqft |
Source: | ||
Public tax history
| Year | Property taxes | Tax assessment |
|---|---|---|
| 2024 | $5,348 -23.4% | $330,700 |
| 2023 | $6,977 +24% | $330,700 +25.5% |
| 2022 | $5,627 +0.9% | $263,600 |
Find assessor info on the county website
Neighborhood: Arbor Oaks
Nearby schools
GreatSchools rating
- 4/10Alice Buffett Magnet Middle SchoolGrades: 5-8Distance: 0.7 mi
- NAWestview High SchoolGrades: 9-10Distance: 2.2 mi
- 8/10Standing Bear Elementary SchoolGrades: PK-4Distance: 0.9 mi
Schools provided by the listing agent
- Elementary: Standing Bear
- Middle: Buffett
- High: Burke
- District: Omaha
Source: GPRMLS. This data may not be complete. We recommend contacting the local school district to confirm school assignments for this home.

Get pre-qualified for a loan
At Zillow Home Loans, we can pre-qualify you in as little as 5 minutes with no impact to your credit score.An equal housing lender. NMLS #10287.
Sell for more on Zillow
Get a free Zillow Showcase℠ listing and you could sell for .
$387,500
2% more+ $7,750
With Zillow Showcase(estimated)
$395,250