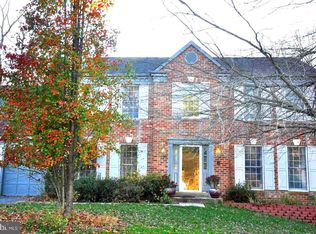Coming Soon. Imagine stepping into a beautiful, stately home where comfort and elegance meet in perfect harmony. From the moment you walk through the door, you're greeted by a spacious main level that tells its own story of family gatherings and quiet moments alike. There's a dedicated office space with polished hardwood floors perfect for working or reading in peace while the formal living and dining rooms, decorated with crown molding and chair rail, set the scene for special occasions and memorable dinners. At the heart of the home is a gourmet kitchen and breakfast room, updated with modern touches yet warm enough to make every meal feel special. Just off the kitchen, you find a family room that invites you in: hardwood floors, a cozy fireplace, and soaring cathedral ceilings with skylights that flood the space with natural light. Sliding doors open from here to a large, two-tier deck an ideal spot for outdoor entertaining or simply enjoying a peaceful evening overlooking the beautifully maintained backyard. As you make your way upstairs, four bedrooms unfold each one a retreat, with the master suite standing out for its generous walk-in closet and spa-like bathroom, featuring a soaking tub and separate shower. The lower level of the home continues the story, fully finished and versatile, with a bedroom and full bath perfect for guests or family members seeking their own space. This home isn't just a house it's a place where memories are made, where everyday moments turn into stories, and where comfort and style tell their own timeless tale.
House for rent
$3,900/mo
14720 Peachwood Dr, Silver Spring, MD 20905
4beds
3,464sqft
Price may not include required fees and charges.
Singlefamily
Available now
No pets
Central air, electric
In unit laundry
2 Attached garage spaces parking
Electric, forced air, fireplace
What's special
Cozy fireplaceDedicated office spaceGenerous walk-in closetSpacious main levelBeautifully maintained backyardSeparate showerSoaring cathedral ceilings
- 3 days
- on Zillow |
- -- |
- -- |
Travel times
Prepare for your first home with confidence
Consider a first-time homebuyer savings account designed to grow your down payment with up to a 6% match & 4.15% APY.
Facts & features
Interior
Bedrooms & bathrooms
- Bedrooms: 4
- Bathrooms: 4
- Full bathrooms: 3
- 1/2 bathrooms: 1
Rooms
- Room types: Dining Room, Family Room, Office
Heating
- Electric, Forced Air, Fireplace
Cooling
- Central Air, Electric
Appliances
- Included: Dishwasher, Disposal, Dryer, Microwave, Refrigerator, Stove, Washer
- Laundry: In Unit
Features
- Breakfast Area, Chair Railings, Crown Molding, Family Room Off Kitchen, Floor Plan - Traditional, Formal/Separate Dining Room, Kitchen - Gourmet, Pantry, Recessed Lighting, Vaulted Ceiling(s), Walk In Closet, Walk-In Closet(s)
- Flooring: Carpet, Hardwood, Laminate
- Has basement: Yes
- Has fireplace: Yes
Interior area
- Total interior livable area: 3,464 sqft
Property
Parking
- Total spaces: 2
- Parking features: Attached, Covered
- Has attached garage: Yes
- Details: Contact manager
Features
- Exterior features: Contact manager
Details
- Parcel number: 0502592098
Construction
Type & style
- Home type: SingleFamily
- Architectural style: Colonial
- Property subtype: SingleFamily
Materials
- Roof: Shake Shingle
Condition
- Year built: 1986
Community & HOA
Location
- Region: Silver Spring
Financial & listing details
- Lease term: Contact For Details
Price history
| Date | Event | Price |
|---|---|---|
| 6/13/2025 | Listed for rent | $3,900$1/sqft |
Source: Bright MLS #MDMC2183242 | ||
| 10/23/2024 | Listing removed | $715,000$206/sqft |
Source: | ||
| 11/29/2021 | Sold | $715,000$206/sqft |
Source: Public Record | ||
| 10/20/2021 | Pending sale | $715,000$206/sqft |
Source: | ||
| 9/10/2021 | Contingent | $715,000+10%$206/sqft |
Source: | ||
![[object Object]](https://photos.zillowstatic.com/fp/440e752c3690c60bd70a8f91cf4e381a-p_i.jpg)
