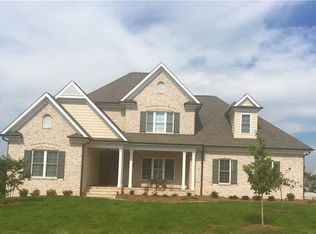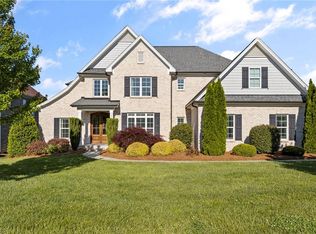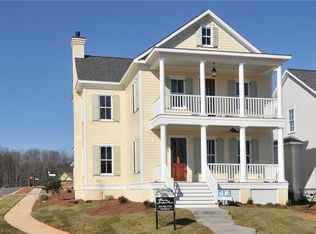REDUCED TO SELL...>$170,000 below tax value, this home is the BEST BUY in BBF! Lovely light-filled brk home w/ 5 BRs, 5 1/2 BAs & wonderful porches...this home is special in & out. En suite MBR w/ hardwds, spa bath, & HUGE walk-in closet. MLevel gar adj mudrm & open dream kitchen/den, office, sitting/playroom w/ ventilation system, bath for each BR. Huge laundry room! Enjoy Brookberry amenities...pool/swim team, sidewalks, fitness ctr, clubhouse, gazebos, fishing, tennis, social activities for every age.
This property is off market, which means it's not currently listed for sale or rent on Zillow. This may be different from what's available on other websites or public sources.


