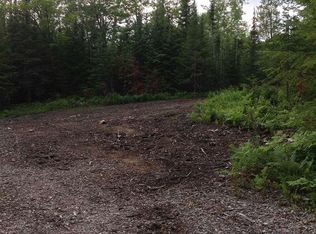Sold for $391,900
$391,900
1472 Spring Lake Rd, Cloquet, MN 55720
3beds
2,692sqft
Single Family Residence
Built in 1954
10.29 Acres Lot
$421,300 Zestimate®
$146/sqft
$3,035 Estimated rent
Home value
$421,300
$400,000 - $442,000
$3,035/mo
Zestimate® history
Loading...
Owner options
Explore your selling options
What's special
A beautiful rambler style home nestled on 10+ acres of land within the city limits offering a tranquil and natural setting close to town. This 3 bedroom 2 bathroom home offers lots of storage. Pine Valley Park is out your backdoor. Enjoy biking, hiking and Nordic ski trails in the park. This property is a peaceful retreat with abundant nature.
Zillow last checked: 8 hours ago
Listing updated: September 08, 2025 at 04:20pm
Listed by:
Ann Hamann 218-591-9716,
Edge of the Wilderness Lakes & Homes
Bought with:
Carrie Dittmar, MN 40409101|WI 82060-94
Messina & Associates Real Estate
Source: Lake Superior Area Realtors,MLS#: 6112711
Facts & features
Interior
Bedrooms & bathrooms
- Bedrooms: 3
- Bathrooms: 2
- Full bathrooms: 1
- 3/4 bathrooms: 1
- Main level bedrooms: 1
Primary bedroom
- Level: Main
- Area: 130 Square Feet
- Dimensions: 10 x 13
Bedroom
- Level: Main
- Area: 120 Square Feet
- Dimensions: 10 x 12
Bedroom
- Level: Main
- Area: 88 Square Feet
- Dimensions: 11 x 8
Bonus room
- Level: Basement
- Area: 144 Square Feet
- Dimensions: 12 x 12
Bonus room
- Level: Basement
- Area: 414 Square Feet
- Dimensions: 23 x 18
Dining room
- Level: Main
- Area: 128 Square Feet
- Dimensions: 16 x 8
Family room
- Level: Lower
- Area: 182 Square Feet
- Dimensions: 13 x 14
Kitchen
- Level: Main
- Area: 247 Square Feet
- Dimensions: 19 x 13
Laundry
- Level: Basement
- Area: 96 Square Feet
- Dimensions: 8 x 12
Living room
- Level: Main
- Area: 260 Square Feet
- Dimensions: 20 x 13
Workshop
- Level: Basement
- Area: 286 Square Feet
- Dimensions: 26 x 11
Heating
- Boiler, Ductless
Features
- Basement: Full
- Number of fireplaces: 1
- Fireplace features: Electric
Interior area
- Total interior livable area: 2,692 sqft
- Finished area above ground: 1,500
- Finished area below ground: 1,192
Property
Parking
- Total spaces: 2
- Parking features: Attached
- Attached garage spaces: 2
Lot
- Size: 10.29 Acres
Details
- Foundation area: 968
- Parcel number: 065106030
Construction
Type & style
- Home type: SingleFamily
- Architectural style: Ranch
- Property subtype: Single Family Residence
Materials
- Vinyl, Frame/Wood
- Foundation: Concrete Perimeter
Condition
- Previously Owned
- Year built: 1954
Utilities & green energy
- Electric: Minnesota Power
- Sewer: Private Sewer
- Water: Drilled
Community & neighborhood
Location
- Region: Cloquet
Price history
| Date | Event | Price |
|---|---|---|
| 4/30/2024 | Sold | $391,900+0.5%$146/sqft |
Source: | ||
| 4/5/2024 | Pending sale | $389,900$145/sqft |
Source: | ||
| 3/18/2024 | Listed for sale | $389,900+75.6%$145/sqft |
Source: | ||
| 1/22/2015 | Sold | $222,000-3.4%$82/sqft |
Source: | ||
| 10/21/2014 | Listed for sale | $229,900$85/sqft |
Source: Coldwell Banker East West II #6013521 Report a problem | ||
Public tax history
| Year | Property taxes | Tax assessment |
|---|---|---|
| 2025 | $4,604 +2.3% | $338,800 +3.2% |
| 2024 | $4,500 +3.6% | $328,300 +5.3% |
| 2023 | $4,344 +8% | $311,900 +3.7% |
Find assessor info on the county website
Neighborhood: 55720
Nearby schools
GreatSchools rating
- 7/10Washington Elementary SchoolGrades: PK-4Distance: 1.2 mi
- 5/10Cloquet Middle SchoolGrades: 5-8Distance: 1.5 mi
- 8/10Cloquet SeniorGrades: 9-12Distance: 1.6 mi
Get pre-qualified for a loan
At Zillow Home Loans, we can pre-qualify you in as little as 5 minutes with no impact to your credit score.An equal housing lender. NMLS #10287.
