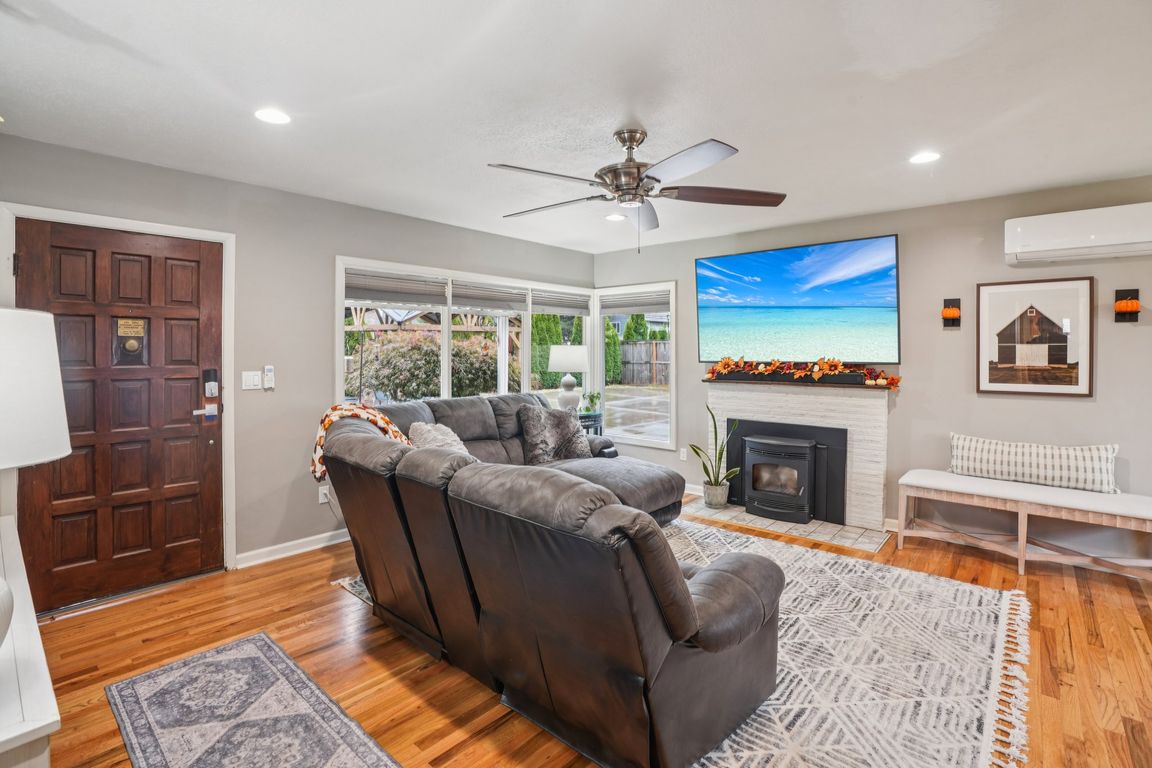
PendingPrice cut: $25K (10/9)
$499,900
3beds
1,300sqft
1472 SE Jacquelin Dr, Hillsboro, OR 97123
3beds
1,300sqft
Residential, single family residence
Built in 1955
10,018 sqft
2 Attached garage spaces
$385 price/sqft
What's special
Custom closet organizerGarage upgradesModern bathroom fansRemodeled kitchenCovered patioRefinished hardwood floorsMini-split system
Step inside this beautifully updated home, where modern comfort meets thoughtful upgrades! A freshly remodeled kitchen and bath, new doors, hardware, light fixtures, and refinished hardwood floors create a bright, welcoming feel. Stay cozy with a pellet stove insert or enjoy year-round comfort with a mini-split system, ceiling fans, and recessed ...
- 41 days |
- 644 |
- 28 |
Likely to sell faster than
Source: RMLS (OR),MLS#: 703383544
Travel times
Living Room
Kitchen
Dining Room
Zillow last checked: 8 hours ago
Listing updated: October 24, 2025 at 02:04am
Listed by:
Carissa Aulich 503-467-8782,
Redfin
Source: RMLS (OR),MLS#: 703383544
Facts & features
Interior
Bedrooms & bathrooms
- Bedrooms: 3
- Bathrooms: 2
- Full bathrooms: 2
- Main level bathrooms: 2
Rooms
- Room types: Bedroom 2, Bedroom 3, Dining Room, Family Room, Kitchen, Living Room, Primary Bedroom
Primary bedroom
- Features: Closet Organizer, Closet, Wallto Wall Carpet
- Level: Main
Bedroom 2
- Features: Closet, Wallto Wall Carpet
- Level: Main
Bedroom 3
- Features: Closet, Wallto Wall Carpet
- Level: Main
Dining room
- Features: Eating Area
- Level: Main
Family room
- Features: Laminate Flooring, Washer Dryer
- Level: Main
Kitchen
- Features: Dishwasher, Disposal, Eating Area, Free Standing Range, Free Standing Refrigerator
- Level: Main
Living room
- Features: Great Room, Pellet Stove, Wood Floors
- Level: Main
Heating
- Mini Split, Zoned
Cooling
- Has cooling: Yes
Appliances
- Included: Dishwasher, Disposal, Free-Standing Range, Microwave, Washer/Dryer, Free-Standing Refrigerator, Electric Water Heater
- Laundry: Laundry Room
Features
- Wainscoting, Closet, Eat-in Kitchen, Great Room, Closet Organizer
- Flooring: Wall to Wall Carpet, Laminate, Wood
- Windows: Double Pane Windows, Vinyl Frames
- Basement: Crawl Space
- Number of fireplaces: 1
Interior area
- Total structure area: 1,300
- Total interior livable area: 1,300 sqft
Video & virtual tour
Property
Parking
- Total spaces: 2
- Parking features: Driveway, Parking Pad, Garage Door Opener, Attached, Oversized
- Attached garage spaces: 2
- Has uncovered spaces: Yes
Accessibility
- Accessibility features: Garage On Main, Minimal Steps, Utility Room On Main, Accessibility
Features
- Levels: One
- Stories: 1
- Patio & porch: Patio, Porch
- Exterior features: RV Hookup, Yard
- Fencing: Fenced
Lot
- Size: 10,018.8 Square Feet
- Features: Flag Lot, Level, Private, SqFt 10000 to 14999
Details
- Additional structures: RVHookup, ToolShed
- Parcel number: R2203847
Construction
Type & style
- Home type: SingleFamily
- Architectural style: Ranch
- Property subtype: Residential, Single Family Residence
Materials
- Lap Siding, Wood Siding
- Foundation: Concrete Perimeter
- Roof: Composition
Condition
- Updated/Remodeled
- New construction: No
- Year built: 1955
Utilities & green energy
- Sewer: Public Sewer
- Water: Public
- Utilities for property: Cable Connected
Community & HOA
Community
- Subdivision: Hillsboro
HOA
- Has HOA: No
Location
- Region: Hillsboro
Financial & listing details
- Price per square foot: $385/sqft
- Tax assessed value: $434,890
- Annual tax amount: $3,953
- Date on market: 10/2/2025
- Cumulative days on market: 41 days
- Listing terms: Cash,Conventional,FHA,VA Loan
- Road surface type: Paved