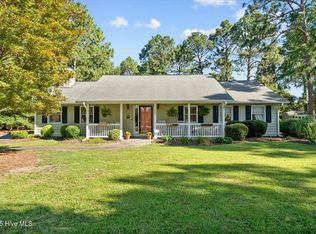Sold for $359,200
$359,200
1472 Rays Bridge Road, Carthage, NC 28327
3beds
1,889sqft
Single Family Residence
Built in 1990
0.68 Acres Lot
$396,200 Zestimate®
$190/sqft
$2,181 Estimated rent
Home value
$396,200
$376,000 - $416,000
$2,181/mo
Zestimate® history
Loading...
Owner options
Explore your selling options
What's special
Welcome to your ideal retreat nestled on over half an acre of scenic beauty! This meticulously crafted 3-bedroom, 2-bathroom home spans 1889 square feet and offers an array of features designed to enhance your lifestyle. The well-appointed kitchen features an inviting eat-in breakfast nook, where you can start your day with a cozy meal surrounded by natural light. The open concept living room and dining room provide the perfect backdrop for gatherings and everyday living. Flexible living spaces include a family room/office/sunroom, providing endless possibilities for relaxation, work, and leisure. Step outside to your expansive back deck, the perfect setting for outdoor gatherings and relaxation. Enjoy panoramic views of your large, level yard, providing ample space for entertaining or simply soaking in the natural beauty. A versatile storage shed with a convenient lean-to offers additional storage space for your camper, outdoor equipment and tools. Park with ease in the 2-car garage and take advantage of the wide driveway, offering ample parking space for guests. Pine trees scattered throughout the yard provide shade and add to the serene ambiance of the property, creating a peaceful oasis. From the expansive back deck to the versatile living spaces, this property offers the perfect blend of indoor comfort and outdoor tranquility. Don't miss the opportunity to make this your forever home!
Zillow last checked: 8 hours ago
Listing updated: February 24, 2026 at 02:10pm
Listed by:
Jo-an DeSell 910-690-6126,
DeSell & Co Realty Group
Bought with:
Sherry Arnold, 226688
RE/MAX Southern Properties
Source: Hive MLS,MLS#: 100436241 Originating MLS: Mid Carolina Regional MLS
Originating MLS: Mid Carolina Regional MLS
Facts & features
Interior
Bedrooms & bathrooms
- Bedrooms: 3
- Bathrooms: 2
- Full bathrooms: 2
Primary bedroom
- Level: First
- Dimensions: 15.5 x 14
Bedroom 2
- Level: First
- Dimensions: 12.5 x 12.5
Bedroom 3
- Level: First
- Dimensions: 12.5 x 12.5
Breakfast nook
- Level: First
- Dimensions: 13 x 11.5
Dining room
- Level: First
- Dimensions: 15.5 x 15.5
Family room
- Level: First
- Dimensions: 15.5 x 10
Kitchen
- Level: First
- Dimensions: 13 x 12.5
Living room
- Level: First
- Dimensions: 15.5 x 15.5
Heating
- Heat Pump, Electric, Forced Air
Cooling
- Central Air, Heat Pump
Appliances
- Included: Electric Oven, Built-In Microwave, Refrigerator, Range, Disposal, Dishwasher
- Laundry: Dryer Hookup, Washer Hookup
Features
- Master Downstairs, Walk-in Closet(s), Solid Surface, Ceiling Fan(s), Pantry, Walk-In Closet(s)
- Flooring: Carpet, Tile, Wood
Interior area
- Total structure area: 1,889
- Total interior livable area: 1,889 sqft
Property
Parking
- Total spaces: 3
- Parking features: Garage Faces Front, Asphalt
- Attached garage spaces: 2
- Carport spaces: 1
- Covered spaces: 3
Accessibility
- Accessibility features: Accessible Approach with Ramp
Features
- Levels: One
- Stories: 1
- Patio & porch: Deck
- Fencing: Wood
Lot
- Size: 0.68 Acres
- Dimensions: 150 x 200 x 150 x 200
- Features: Interior Lot
Details
- Additional structures: Shed(s), Storage
- Parcel number: 00041096
- Zoning: RS
- Special conditions: Standard
Construction
Type & style
- Home type: SingleFamily
- Property subtype: Single Family Residence
Materials
- Wood Siding
- Foundation: Crawl Space
- Roof: Shingle,Composition
Condition
- New construction: No
- Year built: 1990
Utilities & green energy
- Sewer: Septic Tank
- Water: Public
- Utilities for property: Water Available
Community & neighborhood
Location
- Region: Whispering Pines
- Subdivision: Wedgewood
HOA & financial
HOA
- Has HOA: No
- Amenities included: None
Other
Other facts
- Listing agreement: Exclusive Right To Sell
- Listing terms: Cash,Conventional,FHA,USDA Loan,VA Loan
Price history
| Date | Event | Price |
|---|---|---|
| 5/17/2024 | Sold | $359,200-4.2%$190/sqft |
Source: | ||
| 4/26/2024 | Pending sale | $375,000$199/sqft |
Source: | ||
| 4/2/2024 | Listed for sale | $375,000+59.6%$199/sqft |
Source: | ||
| 6/22/2018 | Sold | $235,000-3.5%$124/sqft |
Source: | ||
| 6/15/2018 | Listed for sale | $243,500$129/sqft |
Source: Coldwell Banker Advantage #541723 Report a problem | ||
Public tax history
| Year | Property taxes | Tax assessment |
|---|---|---|
| 2024 | $1,346 -4.4% | $309,380 |
| 2023 | $1,408 -1.3% | $309,380 +5.9% |
| 2022 | $1,426 -3.8% | $292,130 +29.1% |
Find assessor info on the county website
Neighborhood: 28327
Nearby schools
GreatSchools rating
- 8/10Sandhills Farm Life Elementary SchoolGrades: K-5Distance: 2 mi
- 9/10New Century Middle SchoolGrades: 6-8Distance: 5.7 mi
- 7/10Union Pines High SchoolGrades: 9-12Distance: 5.6 mi
Get pre-qualified for a loan
At Zillow Home Loans, we can pre-qualify you in as little as 5 minutes with no impact to your credit score.An equal housing lender. NMLS #10287.
Sell for more on Zillow
Get a Zillow Showcase℠ listing at no additional cost and you could sell for .
$396,200
2% more+$7,924
With Zillow Showcase(estimated)$404,124
