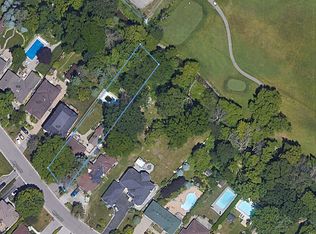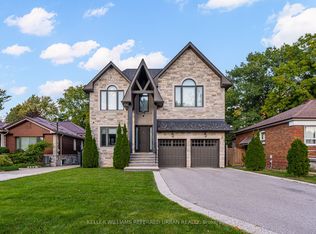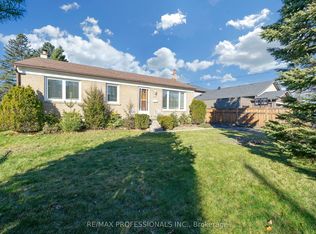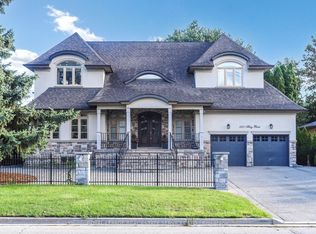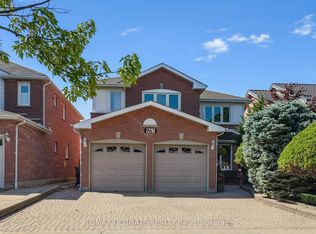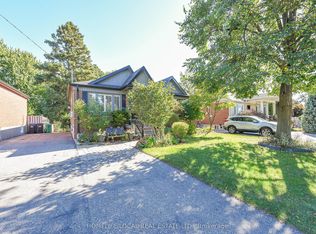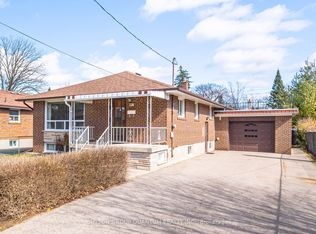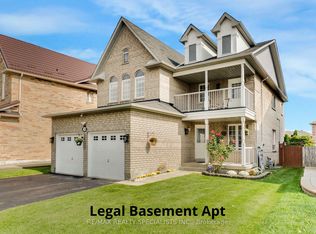Welcome To 1472 Myron Drive, An Exceptional Opportunity To Own A Beautifully Modernized Home In The Heart Of Lakeview, One Of Mississauga's Most Sought-After & Rapidly Transforming Communities. Perfectly Positioned On An Impressive 60 X 130 Ft Mature Lot Backing Directly Onto The Prestigious Lakeview Golf & Country Club, This Charming 1.5-Storey, 5 Bdrms Home Is Tucked Away On One Of The Neighbourhood's Most Private, Tree-Canopied & Family-Oriented Streets, Offering A Serene Lifestyle W/ Urban Conveniences At Your Doorstep. Just Minutes To Top-Rated Schools, The Waterfront, Port Credit, Vibrant Restaurants, Parks, Transit & The QEW, This Is The Perfect Family Home In A Thriving Location. Thoughtfully Reno'd, The Main Lvl Showcases A Bright O/C Layout Highlighted By A Sun-Filled Living Room W/ A Custom B/I Media Centre & Elegant Electric F/P. The Gourmet Kitchen Serves As The Heart Of The Home, Featuring Rich Maple Cabinetry W/ Glass Inserts, Granite Countertops, S/S Appls Including A Thermador Gas Cooktop & A Spacious Centre Island. Seamlessly Connected, The Dining Area Offers A W/O To A Custom Elevated Deck, Creating A Perfect Extension Of Living Space For Summer Gatherings. This Lvl Also Includes 2 Well-Sized Bdrms, A Spa-Inspired 3-Pc Bathroom W/ Jetted Tub & Ample Storage. The Upper Lvl Offers 2 Addn'l Bdrms, Including A Generous Primary Suite Complete W/ His-And-Hers Closets & A Stylish 4-Piece Bath W/ Double Vanity & Glass-Enclosed Shower. Brand-New Hdwd Flooring Elevates The Entire Space. The Fully Finished Lower Lvl Impresses W/ A Separate Entrance, Full 2nd Kitchen, Rec Room W/ Wood-Burning F/P, 5th Bdrm, 5-Pc Bath, Laundry & Abundant Storage, Ideal For In-Laws, Extended Stays, Or Multi-Generational Living. Outside, An Expansive Bkyd Oasis Awaits, Surrounded By Mature Trees, Children's Play Equipment & Ample Room For Entertaining Or Relaxation. Addn'l Highlights Include A Stone Interlock Driveway, Smart Home Features, Security Cameras & More.
For sale
C$1,449,850
1472 Myron Dr, Mississauga, ON L5E 2N6
5beds
3baths
Single Family Residence
Built in ----
7,735 Square Feet Lot
$-- Zestimate®
C$--/sqft
C$-- HOA
What's special
- 37 days |
- 20 |
- 0 |
Zillow last checked: 8 hours ago
Listing updated: November 21, 2025 at 09:10am
Listed by:
RE/MAX REALTY ENTERPRISES INC.
Source: TRREB,MLS®#: W12504168 Originating MLS®#: Toronto Regional Real Estate Board
Originating MLS®#: Toronto Regional Real Estate Board
Facts & features
Interior
Bedrooms & bathrooms
- Bedrooms: 5
- Bathrooms: 3
Primary bedroom
- Level: Upper
- Dimensions: 3.52 x 4.62
Bedroom
- Level: Lower
- Dimensions: 2.93 x 3.99
Bedroom
- Level: Main
- Dimensions: 4.96 x 3.11
Bedroom 2
- Level: Upper
- Dimensions: 4.44 x 2.56
Dining room
- Level: Main
- Dimensions: 3.67 x 3.1
Kitchen
- Level: Lower
- Dimensions: 3.44 x 3.51
Kitchen
- Level: Main
- Dimensions: 3.65 x 6.26
Living room
- Level: Main
- Dimensions: 4.95 x 3.58
Office
- Level: Main
- Dimensions: 3.86 x 2.41
Recreation
- Level: Lower
- Dimensions: 7.17 x 6.24
Heating
- Forced Air, Gas
Cooling
- Central Air
Features
- Central Vacuum
- Basement: Finished,Separate Entrance
- Has fireplace: Yes
Interior area
- Living area range: 1500-2000 null
Video & virtual tour
Property
Parking
- Total spaces: 6
- Parking features: Private
- Has garage: Yes
Features
- Stories: 1.5
- Pool features: None
Lot
- Size: 7,735 Square Feet
Details
- Parcel number: 134800030
Construction
Type & style
- Home type: SingleFamily
- Property subtype: Single Family Residence
Materials
- Brick, Stone
- Foundation: Poured Concrete
- Roof: Asphalt Shingle
Utilities & green energy
- Sewer: Sewer
Community & HOA
Location
- Region: Mississauga
Financial & listing details
- Annual tax amount: C$7,774
- Date on market: 11/3/2025
RE/MAX REALTY ENTERPRISES INC.
By pressing Contact Agent, you agree that the real estate professional identified above may call/text you about your search, which may involve use of automated means and pre-recorded/artificial voices. You don't need to consent as a condition of buying any property, goods, or services. Message/data rates may apply. You also agree to our Terms of Use. Zillow does not endorse any real estate professionals. We may share information about your recent and future site activity with your agent to help them understand what you're looking for in a home.
Price history
Price history
Price history is unavailable.
Public tax history
Public tax history
Tax history is unavailable.Climate risks
Neighborhood: Lakeview
Nearby schools
GreatSchools rating
No schools nearby
We couldn't find any schools near this home.
- Loading
