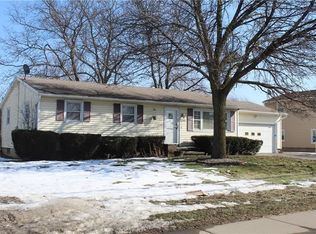Closed
$230,000
1472 Long Pond Rd, Rochester, NY 14626
4beds
1,544sqft
Single Family Residence
Built in 1966
0.28 Acres Lot
$248,100 Zestimate®
$149/sqft
$2,309 Estimated rent
Home value
$248,100
$228,000 - $265,000
$2,309/mo
Zestimate® history
Loading...
Owner options
Explore your selling options
What's special
Conveniently close to all amenities, move in ready split level home. Lower level contains family room, half bath, and bedroom. Living room and kitchen with eat in dining room on first floor. Third floor contains 3 generously sized bedrooms and full bathroom. A well sized basement space with plenty of storage. The 2 car garage has access door to large back yard, with partially fenced in yard and patio. Newer roof, windows and siding. Fresh paint and flooring throughout.
Zillow last checked: 8 hours ago
Listing updated: June 06, 2025 at 11:55am
Listed by:
Tori Gary 585-329-4019,
New Look Realty LLC
Bought with:
Tori Gary, 10401390613
New Look Realty LLC
Source: NYSAMLSs,MLS#: R1600544 Originating MLS: Rochester
Originating MLS: Rochester
Facts & features
Interior
Bedrooms & bathrooms
- Bedrooms: 4
- Bathrooms: 2
- Full bathrooms: 1
- 1/2 bathrooms: 1
Heating
- Electric, Gas, Zoned, Baseboard, Hot Water
Cooling
- Zoned
Appliances
- Included: Dryer, Dishwasher, Gas Cooktop, Gas Water Heater, Microwave, Refrigerator, Washer
- Laundry: In Basement
Features
- Den, Entrance Foyer, Eat-in Kitchen, Separate/Formal Living Room, Great Room
- Flooring: Hardwood, Luxury Vinyl, Varies
- Basement: Partial
- Has fireplace: No
Interior area
- Total structure area: 1,544
- Total interior livable area: 1,544 sqft
- Finished area below ground: 480
Property
Parking
- Total spaces: 2
- Parking features: Attached, Garage, Garage Door Opener
- Attached garage spaces: 2
Features
- Levels: One
- Stories: 1
- Patio & porch: Patio
- Exterior features: Blacktop Driveway, Fence, Patio
- Fencing: Partial
Lot
- Size: 0.28 Acres
- Dimensions: 80 x 150
- Features: Near Public Transit, Rectangular, Rectangular Lot, Residential Lot
Details
- Parcel number: 2628000890600003022000
- Special conditions: Standard
Construction
Type & style
- Home type: SingleFamily
- Architectural style: Split Level
- Property subtype: Single Family Residence
Materials
- Vinyl Siding, Copper Plumbing
- Foundation: Block
- Roof: Asphalt
Condition
- Resale
- Year built: 1966
Utilities & green energy
- Electric: Circuit Breakers
- Sewer: Connected
- Water: Connected, Public
- Utilities for property: Cable Available, Electricity Connected, Sewer Connected, Water Connected
Community & neighborhood
Location
- Region: Rochester
- Subdivision: Westwood Estates Sec 02
Other
Other facts
- Listing terms: Cash,Conventional
Price history
| Date | Event | Price |
|---|---|---|
| 6/6/2025 | Sold | $230,000$149/sqft |
Source: | ||
| 4/18/2025 | Pending sale | $230,000$149/sqft |
Source: | ||
| 4/18/2025 | Listed for sale | $230,000+35.3%$149/sqft |
Source: | ||
| 3/31/2025 | Sold | $170,000-12.4%$110/sqft |
Source: | ||
| 1/7/2025 | Pending sale | $194,000$126/sqft |
Source: | ||
Public tax history
| Year | Property taxes | Tax assessment |
|---|---|---|
| 2024 | -- | $127,800 |
| 2023 | -- | $127,800 +5.6% |
| 2022 | -- | $121,000 |
Find assessor info on the county website
Neighborhood: 14626
Nearby schools
GreatSchools rating
- NAHolmes Road Elementary SchoolGrades: K-2Distance: 0.7 mi
- 3/10Olympia High SchoolGrades: 6-12Distance: 2.2 mi
- 5/10Buckman Heights Elementary SchoolGrades: 3-5Distance: 2.1 mi
Schools provided by the listing agent
- District: Greece
Source: NYSAMLSs. This data may not be complete. We recommend contacting the local school district to confirm school assignments for this home.
