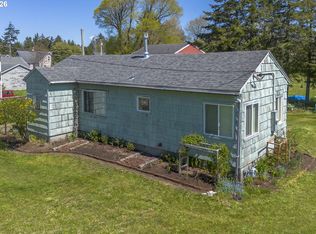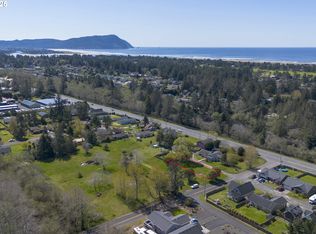Grey grey go away! A creamy color palette & high quality designer finishes on this brand new Craftsman will make you happy when skies are grey. Just under 1/2 acre with 4 BR + flex space for den/office/bonus room & 3 full baths. Less than 5 min to beach, shops, golf & McMenamin's. Tucked off main roads, enjoy peace, quiet & privacy. Fantastic value for new construction in Gearhart. Snatch up this ray of sunshine now & be in by summer!
This property is off market, which means it's not currently listed for sale or rent on Zillow. This may be different from what's available on other websites or public sources.

