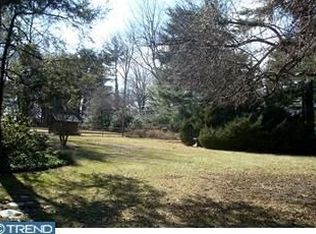Tucked into a quiet tree-lined street in a coveted neighborhood in Rydal, you will just fall in love with this luxurious, Newly renovated and expanded Cape Cod with manicured level grounds and picturesque swimming area with expansive patios that create a private oasis on the one acre lawn. The beautifully landscaped front gardens and drive with stone garden walls lead you the Elegant covered front entry. Entering the foyer, crown molding details, designer paint colors, and picture windows throughout the house immediately capture your attention and allow sunlight to stream into the home across the beautiful hardwood floors. You will enjoy entertaining in the spacious Formal Living room with cozy gas Fireplace, as well as in the spacious Dining Room with detailed millwork and picture windows overlooking the manicured garden. Convenient Pantry and newly renovated Powder Room with designer fixtures is easily accessible for guests. The New Custom magazine worthy Eat-in gourmet Kitchen with oversized island, Quartz countertops, Downsview custom cabinetry, Viking Pro 6 burner stainless gas cooktop w griddle, Designer Hood, pot filler faucet, center island seating for 5, brass fixtures with instahot, second prep sink, Sub Zero with double freezer drawers are just some of the highlights. The kitchen opens to the outside patios for indoor:outdoor dining and entertaining. The Breakfast Room is delightful with double glass french doors and wall of windows and skylight which fill the room with sunlight and views of the gardens. The breakfast room is open to the Great Room, a cozy and welcoming space to sit and relax with a book or watch a nice movie. Beyond the patios is a picture perfect fenced in pool with new stamped concrete pool deck, new pool heater, exterior lighting, and hardscaping. Beyond the pool in the Fenced-in grounds is a great playset on a soft mulch bed. Beyond the Great Room, down the hall, is a Bedroom/currently a playroom with custom closet. At the end of the hall you enter the Newly completed luxurious Master Suite, the spacious Master bedroom with vaulted ceilings and skylight is a wonderful respite. The Spa-like bath has Antique Brass Designer fixtures, custom Black Walnut Double Vanity with Polar Stone Quartz countertops, walk-in frameless glass Shower with multi-spray shower heads, rain shower head, Kallista Soaking Tub, and walnut trim detail continuing throughout the space. Walk-in custom outfitted closet with his and her cushioned window seats and island, and a full sized laundry room complete the Master. Ascend the staircase to three additional bedrooms. Bedroom Three has two walk in closets, one a cedar closet. The Hall Full Bath with soaking tub is easily accessible for Bedroom 3 and 4. The 5th Bedroom Ensuite has a bath with double vanities and walk in shower, ample storage and built in bookcases. The hardwood floors span through the spacious, long hallways and bedrooms. The grounds are lush, level, and private, providing ample space for entertaining your friends! The lower level is a great game room with pool table and exercise area. This property was renovated in 2017 throughout the entire first level, including New HVAC, New Roof, New gas hot water heater, custom closets by Closetworks, elegant moldings, newly finished basement, and so much more! This home just awaits your personality to make it your own. Close to Whole Foods, Trader Joes, Baederwood, Jenkintown, Penn State Abington, Meadowbrook Train Station, and 15 mins to Chestnut Hill. Conveniently located in Rydal East Elementary School District and Abington School District which received a record $25 Million gift for STEM facility! Schedule your appointment today!! 2019-11-20
This property is off market, which means it's not currently listed for sale or rent on Zillow. This may be different from what's available on other websites or public sources.
