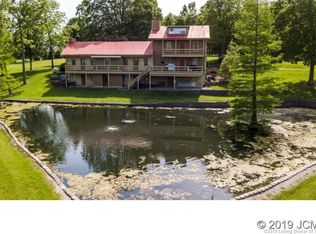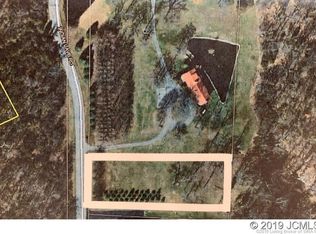Fabulous contemporary home situated on 76 acres in the hills of Southern Indiana. Enjoy the river and valley view while entertaining around the pool. 40x30 basketball court. 31x30 Rec Room. 16x9.6 Butler's Pantry
This property is off market, which means it's not currently listed for sale or rent on Zillow. This may be different from what's available on other websites or public sources.

