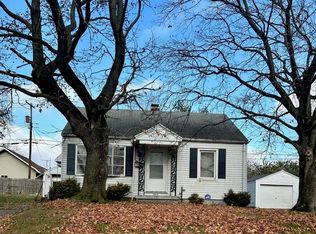Home with within 1 block from St. Marys Hospital. Could be great investment property for income potential having renters. Perfect location for any new medical professional just getting started at St. Mary's.
This property is off market, which means it's not currently listed for sale or rent on Zillow. This may be different from what's available on other websites or public sources.
