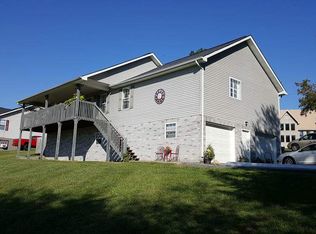Beautiful 3/3 home with open concept and split floor plan on .72 acres. 3 bedrooms and 2 baths on main level. Vaulted ceilings (living rm & kitchen), extra windows and larger windows in the home let in all natural light making the home feel nice and spacious. Wood flooring in the main areas, carpet in bedrooms. Kitchen has lots of cabinets and double doors with inner pane blinds open to the back deck. Laundry is located off of the kitchen. All bedrooms have good size closets. two are walk in. Central Vac. Well has water-softener and UV light purifier system. Covered decks in front and back of the home. Circular drive in front of home and wide driveway going to garages on the side and to back. Lots of parking space. The basement could be finished giving more sq footage and there is already a finished full bathroom on this level. Under stair storage and shelving in the back which was used as a workshop. The 2 car garage is deep so lots of room for storage. Furnishings and items currently in the home are negotiable, including washer/dryer. ***As with all Real Estate transactions you should verify all information independently including but not limited to all HOA info., restrictions including any that may have been recently added, and square footage. Buy Title insurance, have a survey, home inspection, and all other needed inspections. Buy insurance. Equal housing opportunity. Most information from Tax records and not verified by listing agent/Company. BUYER TO VERIFY. Please contact list agent for showings and any questions!
This property is off market, which means it's not currently listed for sale or rent on Zillow. This may be different from what's available on other websites or public sources.
