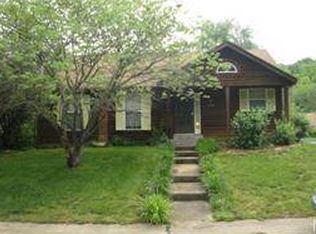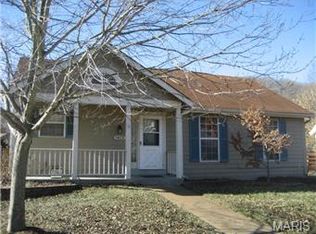Closed
Listing Provided by:
Imelda Gonzalez 636-346-9270,
Keller Williams Realty St. Louis
Bought with: Keller Williams Realty St. Louis
Price Unknown
1472 Creekside Dr, High Ridge, MO 63049
3beds
950sqft
Single Family Residence
Built in 1985
9,544 Square Feet Lot
$251,400 Zestimate®
$--/sqft
$1,521 Estimated rent
Home value
$251,400
$224,000 - $284,000
$1,521/mo
Zestimate® history
Loading...
Owner options
Explore your selling options
What's special
Welcome to 1472 Creekside Drive, the perfect blend of comfort, charm, and modern convenience! This beautiful 3-bedroom, 2-bath ranch-style home greets you with soaring vaulted ceilings and a cozy wood-burning fireplace, creating a warm and inviting living space. The open-concept kitchen flows seamlessly into the family room, making it ideal for entertaining or enjoying quiet evenings at home. The primary is a true retreat with private access to a spacious deck that overlooks the flat, fenced backyard. Downstairs, you’ll find a versatile lower level with its own entrance, featuring a third bedroom, a full bathroom, and a bonus room. Whether it’s a guest suite, teen haven, or home office, this space is ready to meet your needs. The oversized two-car garage offers ample storage and a built-in workshop bench for all your projects and hobbies. Nestled near serene parks, walking trails, and nature’s beauty, this home offers a peaceful escape with easy access to modern amenities.
Zillow last checked: 8 hours ago
Listing updated: April 28, 2025 at 06:15pm
Listing Provided by:
Imelda Gonzalez 636-346-9270,
Keller Williams Realty St. Louis
Bought with:
Nick Weber, 2015028711
Keller Williams Realty St. Louis
Source: MARIS,MLS#: 25009303 Originating MLS: St. Louis Association of REALTORS
Originating MLS: St. Louis Association of REALTORS
Facts & features
Interior
Bedrooms & bathrooms
- Bedrooms: 3
- Bathrooms: 2
- Full bathrooms: 2
- Main level bathrooms: 1
- Main level bedrooms: 2
Heating
- Forced Air, Natural Gas
Cooling
- Ceiling Fan(s), Central Air, Electric
Appliances
- Included: Dishwasher, Disposal, Microwave, Range, Refrigerator, Stainless Steel Appliance(s), Water Softener, Gas Water Heater
Features
- Kitchen/Dining Room Combo, Open Floorplan, Vaulted Ceiling(s), Eat-in Kitchen, Pantry, Solid Surface Countertop(s), Sound System
- Flooring: Carpet
- Doors: Panel Door(s), Sliding Doors
- Windows: Window Treatments, Insulated Windows
- Basement: Full,Partially Finished,Storage Space,Walk-Out Access
- Number of fireplaces: 1
- Fireplace features: Recreation Room, Wood Burning, Family Room
Interior area
- Total structure area: 950
- Total interior livable area: 950 sqft
- Finished area above ground: 950
Property
Parking
- Total spaces: 2
- Parking features: Alley Access, Attached, Basement, Garage, Garage Door Opener, Oversized, Storage, Workshop in Garage
- Attached garage spaces: 2
Features
- Levels: One
- Patio & porch: Deck, Covered
Lot
- Size: 9,544 sqft
- Dimensions: 74 x 126 x 77 x 108
Details
- Parcel number: 032.003.02001026
- Special conditions: Standard
Construction
Type & style
- Home type: SingleFamily
- Architectural style: Traditional,Ranch
- Property subtype: Single Family Residence
Materials
- Vinyl Siding
Condition
- Year built: 1985
Utilities & green energy
- Sewer: Public Sewer
- Water: Public
Community & neighborhood
Location
- Region: High Ridge
- Subdivision: Antire Valley
Other
Other facts
- Listing terms: Cash,Conventional,FHA,VA Loan,Other
- Ownership: Private
- Road surface type: Asphalt
Price history
| Date | Event | Price |
|---|---|---|
| 3/27/2025 | Sold | -- |
Source: | ||
| 2/25/2025 | Pending sale | $240,000$253/sqft |
Source: | ||
| 2/21/2025 | Price change | $240,000+9.6%$253/sqft |
Source: | ||
| 1/6/2025 | Pending sale | $219,000$231/sqft |
Source: | ||
| 1/3/2025 | Listed for sale | $219,000+12.4%$231/sqft |
Source: | ||
Public tax history
| Year | Property taxes | Tax assessment |
|---|---|---|
| 2025 | $1,681 +7.3% | $23,600 +8.8% |
| 2024 | $1,567 +0.5% | $21,700 |
| 2023 | $1,559 -0.1% | $21,700 |
Find assessor info on the county website
Neighborhood: 63049
Nearby schools
GreatSchools rating
- 7/10High Ridge Elementary SchoolGrades: K-5Distance: 2.9 mi
- 5/10Wood Ridge Middle SchoolGrades: 6-8Distance: 2.9 mi
- 6/10Northwest High SchoolGrades: 9-12Distance: 9.4 mi
Schools provided by the listing agent
- Elementary: High Ridge Elem.
- Middle: Wood Ridge Middle School
- High: Northwest High
Source: MARIS. This data may not be complete. We recommend contacting the local school district to confirm school assignments for this home.
Get a cash offer in 3 minutes
Find out how much your home could sell for in as little as 3 minutes with a no-obligation cash offer.
Estimated market value$251,400
Get a cash offer in 3 minutes
Find out how much your home could sell for in as little as 3 minutes with a no-obligation cash offer.
Estimated market value
$251,400

