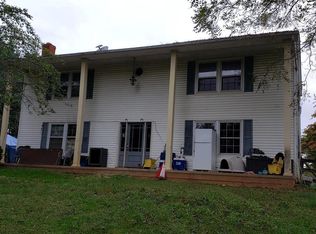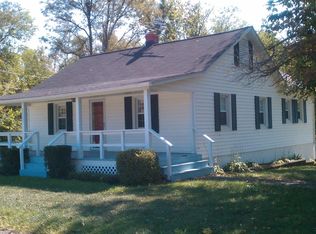Sold for $1,422,120
$1,422,120
14719 Beamertown Rd, Purcellville, VA 20132
5beds
5,255sqft
Single Family Residence
Built in 2024
4.28 Acres Lot
$1,426,900 Zestimate®
$271/sqft
$5,866 Estimated rent
Home value
$1,426,900
$1.36M - $1.50M
$5,866/mo
Zestimate® history
Loading...
Owner options
Explore your selling options
What's special
$25K Your Way. Do not miss the chance to own a gorgeous single-family home in Purcellville, on 4-acres with eye-catching mountain views from your front porch! This to-be-built home is the "Aquinnah" by Evergreene Homes. This home is fully loaded with up-to-date features with 5 bedrooms, 4-1/2 baths and is approximately 5,300 square feet with a 3-car sideload garage. The main level showcases an owner’s bedroom with a spa-like bath, free-standing soaking tub with dual walk-in closets. The open concept family room is directly adjacent to a spacious chef like -inspired kitchen with an abundance of cabinetry, counter space, large walk-in pantry and a spacious laundry room. The upper level includes 3 additional secondary bedrooms, 2 additional full baths, and an enormous upstairs loft. Maximize your space in the lower-level in the comforts of your rec room, spacious bedroom and full bath with dual entry.
Zillow last checked: 8 hours ago
Listing updated: October 09, 2024 at 03:39am
Listed by:
Emma Cappellini 703-667-7878,
RE/MAX Distinctive Real Estate, Inc.
Bought with:
Kathleen Guszak, 0225217742
Pearson Smith Realty, LLC
Source: Bright MLS,MLS#: VALO2075418
Facts & features
Interior
Bedrooms & bathrooms
- Bedrooms: 5
- Bathrooms: 5
- Full bathrooms: 4
- 1/2 bathrooms: 1
- Main level bathrooms: 2
- Main level bedrooms: 1
Basement
- Area: 1947
Heating
- Forced Air, Central, Heat Pump, Zoned, Propane
Cooling
- Central Air, Air Purification System, Programmable Thermostat, Exhaust Fan, Whole House Fan, Zoned, Electric
Appliances
- Included: Air Cleaner, Microwave, Cooktop, Dishwasher, Disposal, Self Cleaning Oven, Oven, Oven/Range - Gas, Range Hood, Refrigerator, Stainless Steel Appliance(s), Water Heater
- Laundry: Main Level, Washer/Dryer Hookups Only
Features
- Air Filter System, Breakfast Area, Dining Area, Family Room Off Kitchen, Entry Level Bedroom, Open Floorplan, Formal/Separate Dining Room, Eat-in Kitchen, Kitchen Island, Kitchen - Gourmet, Pantry, Primary Bath(s), Recessed Lighting, Bathroom - Tub Shower, Upgraded Countertops, Walk-In Closet(s), 9'+ Ceilings, Dry Wall
- Flooring: Hardwood, Carpet, Ceramic Tile, Wood
- Doors: Insulated
- Windows: Energy Efficient, Low Emissivity Windows, Insulated Windows, Vinyl Clad
- Basement: Partially Finished
- Number of fireplaces: 1
- Fireplace features: Gas/Propane
Interior area
- Total structure area: 5,703
- Total interior livable area: 5,255 sqft
- Finished area above ground: 3,756
- Finished area below ground: 1,499
Property
Parking
- Total spaces: 13
- Parking features: Garage Faces Side, Garage Door Opener, Inside Entrance, Asphalt, Attached, Driveway
- Attached garage spaces: 3
- Uncovered spaces: 10
Accessibility
- Accessibility features: None
Features
- Levels: Three
- Stories: 3
- Patio & porch: Porch
- Pool features: None
Lot
- Size: 4.28 Acres
Details
- Additional structures: Above Grade, Below Grade
- Parcel number: 446100353000
- Zoning: AR1
- Special conditions: Standard
Construction
Type & style
- Home type: SingleFamily
- Architectural style: Craftsman
- Property subtype: Single Family Residence
Materials
- Advanced Framing, Batts Insulation, Blown-In Insulation, Concrete, Frame, HardiPlank Type, Tile
- Foundation: Concrete Perimeter, Passive Radon Mitigation
- Roof: Architectural Shingle,Asphalt,Shingle,Metal
Condition
- Excellent
- New construction: Yes
- Year built: 2024
Details
- Builder model: Aquinnah A
- Builder name: Evergreene Homes
Utilities & green energy
- Electric: 200+ Amp Service
- Sewer: Septic = # of BR, Private Septic Tank
- Water: Well
- Utilities for property: Propane, Fiber Optic
Community & neighborhood
Location
- Region: Purcellville
- Subdivision: Wheatland Estates
Other
Other facts
- Listing agreement: Exclusive Right To Sell
- Ownership: Fee Simple
Price history
| Date | Event | Price |
|---|---|---|
| 9/30/2024 | Sold | $1,422,120-2.4%$271/sqft |
Source: | ||
| 9/3/2024 | Contingent | $1,457,120$277/sqft |
Source: | ||
| 7/10/2024 | Listed for sale | $1,457,120+2.4%$277/sqft |
Source: | ||
| 12/19/2023 | Listing removed | -- |
Source: | ||
| 8/10/2023 | Listed for sale | $1,423,045+306.6%$271/sqft |
Source: | ||
Public tax history
| Year | Property taxes | Tax assessment |
|---|---|---|
| 2025 | $10,736 +539.5% | $1,333,720 +587.1% |
| 2024 | $1,679 +9.1% | $194,100 +10.4% |
| 2023 | $1,539 -44.5% | $175,860 -43.6% |
Find assessor info on the county website
Neighborhood: 20132
Nearby schools
GreatSchools rating
- 8/10Woodgrove High SchoolGrades: PK-12Distance: 4.4 mi
- 8/10Kenneth W Culbert Elementary SchoolGrades: PK-5Distance: 4.7 mi
- 7/10Harmony Middle SchoolGrades: 6-8Distance: 5 mi
Schools provided by the listing agent
- Elementary: Kenneth W. Culbert
- Middle: Harmony
- High: Woodgrove
- District: Loudoun County Public Schools
Source: Bright MLS. This data may not be complete. We recommend contacting the local school district to confirm school assignments for this home.
Get a cash offer in 3 minutes
Find out how much your home could sell for in as little as 3 minutes with a no-obligation cash offer.
Estimated market value$1,426,900
Get a cash offer in 3 minutes
Find out how much your home could sell for in as little as 3 minutes with a no-obligation cash offer.
Estimated market value
$1,426,900

