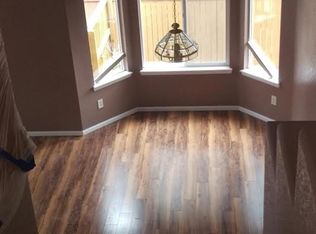Check out this great family home with its amazing open floor plan, and its incredible soaring ceilings. It has 3 bedrooms and 2 full bathrooms upstairs, while the main floor has a fourth bedroom with its own full bathroom right outside the door. The finished basement is an amazing layout with another full bathroom and office with a closet that can be used as another bedroom. Kids will love the tree house in the fabulous backyard, and the sand box. Adults will love the stainless steel appliances, basement pool table and the fabulous pergola. The home also features a two car garage with plenty of cabinet space for storage and a spacious shed in the backyard. This home is located in The Haven, one of Thornton's premier pool communities. Walking distance to Silver Creek Elementary, Rocky Top Middle School and The Star gate gifted and talented charter school. This is one of the best locations in Thornton, shopping centers galore. The Orchard Town Center and Denver Premium Outlets offer a wide variety of food, drinks and shopping. The new Trail winds recreation center is also just a short drive away. Easy access to I-25 and E-470. The Summit and Top Golf are very close by, offering arcade, laser tag, bowling and golf. *Note: Flooring on the first floor including kitchen will be updated to vynil before move in date (5/4), upstairs carpet will also be stretched. Tenant responsible for gas, electric and water.
This property is off market, which means it's not currently listed for sale or rent on Zillow. This may be different from what's available on other websites or public sources.
