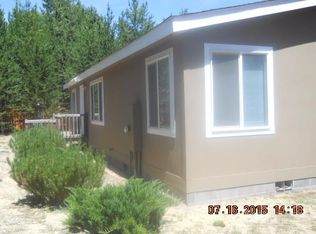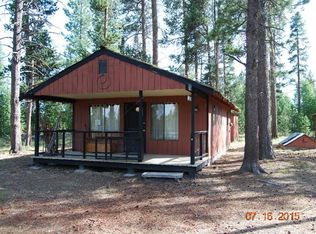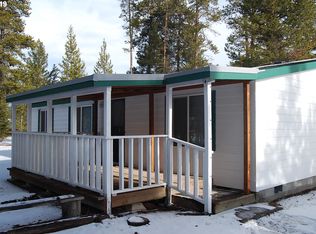Closed
$343,000
147135 Bills Rd, Gilchrist, OR 97737
2beds
2baths
1,558sqft
Manufactured On Land, Manufactured Home
Built in 1992
1.01 Acres Lot
$360,300 Zestimate®
$220/sqft
$1,507 Estimated rent
Home value
$360,300
$241,000 - $540,000
$1,507/mo
Zestimate® history
Loading...
Owner options
Explore your selling options
What's special
Located about 7 miles South of La Pine where you will have lower taxes than in Deschutes County. When you drive up you will drive through the white picket fence to a beautiful well cared property where the pride of ownership shows. Out front you will find a covered front porch 2 car garage and nicely landscaped. Out back you will enjoy the covered back deck. The back deck is a very large size. A nice, fenced garden area to grow your own vegetables. 2 sheds and a carport out back. There is a entertainment area setup for those evenings you are wanting to entertain family & Friends. Inside you have a nice entry way leading into a large living room, with dining room into the kitchen with a eating nook. Large master with master bath. Good size laundry room. Lots of storage in this home. Newer Certified wood stove.
This property is a must see in person!!
Zillow last checked: 8 hours ago
Listing updated: November 09, 2024 at 07:38pm
Listed by:
Alpine Real Estate 541-536-1500
Bought with:
Sunriver Realty
Source: Oregon Datashare,MLS#: 220182908
Facts & features
Interior
Bedrooms & bathrooms
- Bedrooms: 2
- Bathrooms: 2
Heating
- Electric, Forced Air, Wood
Cooling
- Central Air, Heat Pump
Appliances
- Included: Dishwasher, Dryer, Oven, Range, Range Hood, Refrigerator, Washer
Features
- Ceiling Fan(s), Fiberglass Stall Shower, Laminate Counters, Linen Closet, Open Floorplan, Shower/Tub Combo, Soaking Tub, Tile Counters, Vaulted Ceiling(s)
- Flooring: Carpet, Laminate
- Windows: Double Pane Windows, Vinyl Frames
- Basement: None
- Has fireplace: Yes
- Fireplace features: Wood Burning
- Common walls with other units/homes: No Common Walls
Interior area
- Total structure area: 1,558
- Total interior livable area: 1,558 sqft
Property
Parking
- Total spaces: 2
- Parking features: Detached, Driveway, Garage Door Opener, Gravel, RV Access/Parking
- Garage spaces: 2
- Has uncovered spaces: Yes
Accessibility
- Accessibility features: Accessible Approach with Ramp
Features
- Levels: One
- Stories: 1
- Patio & porch: Deck, Patio
- Exterior features: Fire Pit
- Fencing: Fenced
- Has view: Yes
- View description: Neighborhood
Lot
- Size: 1.01 Acres
- Features: Garden, Landscaped, Level, Sprinklers In Front
Details
- Additional structures: Shed(s), Storage
- Parcel number: 133778
- Zoning description: RR10/WA
- Special conditions: Standard
Construction
Type & style
- Home type: MobileManufactured
- Architectural style: Ranch
- Property subtype: Manufactured On Land, Manufactured Home
Materials
- Foundation: Pillar/Post/Pier
- Roof: Composition
Condition
- New construction: No
- Year built: 1992
Utilities & green energy
- Sewer: Septic Tank, Standard Leach Field
- Water: Well
Community & neighborhood
Security
- Security features: Carbon Monoxide Detector(s), Smoke Detector(s)
Community
- Community features: Road Assessment
Location
- Region: Gilchrist
- Subdivision: Jack Pine Village
Other
Other facts
- Body type: Double Wide
- Listing terms: Cash,Conventional,FHA,FMHA,USDA Loan,VA Loan
- Road surface type: Dirt
Price history
| Date | Event | Price |
|---|---|---|
| 7/26/2024 | Sold | $343,000-2%$220/sqft |
Source: | ||
| 6/24/2024 | Pending sale | $349,900$225/sqft |
Source: | ||
| 5/20/2024 | Listed for sale | $349,900+66.6%$225/sqft |
Source: | ||
| 9/9/2019 | Sold | $210,000-12.1%$135/sqft |
Source: | ||
| 8/8/2019 | Pending sale | $239,000$153/sqft |
Source: John L Scott Real Estate #201903587 Report a problem | ||
Public tax history
| Year | Property taxes | Tax assessment |
|---|---|---|
| 2024 | $1,742 +15.7% | $120,390 +3% |
| 2023 | $1,505 +2.7% | $116,890 +3% |
| 2022 | $1,466 +2.9% | $113,490 +3% |
Find assessor info on the county website
Neighborhood: 97737
Nearby schools
GreatSchools rating
- 7/10Gilchrist Elementary SchoolGrades: K-6Distance: 7.3 mi
- 2/10Gilchrist Junior/Senior High SchoolGrades: 7-12Distance: 7.3 mi
Schools provided by the listing agent
- Elementary: Gilchrist Elem
- Middle: Gilchrist Jr/Sr High
- High: Gilchrist Jr/Sr High
Source: Oregon Datashare. This data may not be complete. We recommend contacting the local school district to confirm school assignments for this home.


