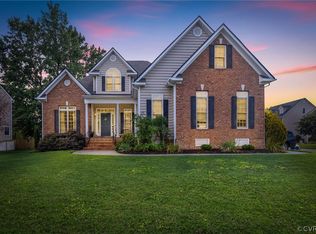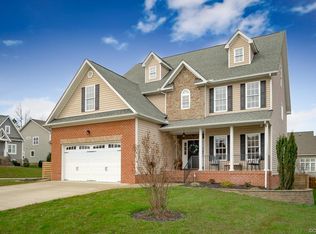Sold for $750,000
$750,000
14713 Yarcombe Rd, Midlothian, VA 23112
5beds
4,108sqft
Single Family Residence
Built in 2007
0.3 Acres Lot
$768,800 Zestimate®
$183/sqft
$3,658 Estimated rent
Home value
$768,800
$715,000 - $823,000
$3,658/mo
Zestimate® history
Loading...
Owner options
Explore your selling options
What's special
Former Model Home Perfection in Rountrey! Step into a world of elegance, charm, and seamless function in this masterfully designed showcase home built by Ron Hulbert. Every detail has been meticulously crafted to create a space that’s both inviting and impressive. You will be captivated by this custom craftsman-style home. Hardwood floors that flow throughout the entire first level, including the luxurious 1st floor owner’s suite. Bull nose corners and arched doorways make a visually interesting backdrop, these architectural details exude sophisticated comfort. The dramatic great room is a true showstopper, featuring soaring windows that bathe the space in natural light. Updated cheerful kitchen, is a chef’s dream, Boasting stunning white cabinetry with glass showcase doors. Recent updates include beautiful quartz countertops with stylish waterfall edges, subway tile backsplash and a magnificent unobstructed center island with seating, perfect for both casual meals and entertaining. With over 4100 sq ft of wonderful living space, this home offers five generously sized bedrooms, each with walk-in closets featuring built-in shelving for effortless organization. The formal dining room with unique high millwork and private office with French doors and transom windows provide elegant space for work. A second-level loft offers additional flexible living space, while the third-floor flex room/fifth bedroom provides endless possibilities. The fully painted side-entry garage leads to an organized mudroom and separate laundry room, ensuring everyday convenience. Nestled on a spacious corner lot, this property offers ample space for outdoor enjoyment. Relax and entertain on the composite deck with vinyl railings. Recent updates include a new roof in 2020 and a new HVAC system in 2022, providing peace of mind for years to come. Convenient tunnel leads to amenities. This home is more than just a residence; it's a lifestyle. Don't miss your chance to own this exceptional property in the sought-after community of Rountrey.
Zillow last checked: 8 hours ago
Listing updated: January 29, 2026 at 07:04am
Listed by:
Rick Cox (804)920-1738,
The Rick Cox Realty Group,
Eleni Filippone 804-433-9113,
The Rick Cox Realty Group
Bought with:
Tim Young, 0225214069
Hometown Realty
Source: CVRMLS,MLS#: 2502305 Originating MLS: Central Virginia Regional MLS
Originating MLS: Central Virginia Regional MLS
Facts & features
Interior
Bedrooms & bathrooms
- Bedrooms: 5
- Bathrooms: 4
- Full bathrooms: 3
- 1/2 bathrooms: 1
Primary bedroom
- Description: 1st Floor, Suite, Window Seat, Picture rail
- Level: First
- Dimensions: 17.0 x 16.0
Bedroom 2
- Description: ensuite bath
- Level: Second
- Dimensions: 17.0 x 14.0
Bedroom 3
- Level: Second
- Dimensions: 20.0 x 16.0
Bedroom 4
- Level: Second
- Dimensions: 17.0 x 16.0
Bedroom 5
- Level: Third
- Dimensions: 16.0 x 16.0
Additional room
- Description: Mud Room, hooks
- Level: First
- Dimensions: 87.0 x 7.0
Additional room
- Description: Loft
- Level: Second
- Dimensions: 19.0 x 15.0
Additional room
- Description: Media Room /Exercise Bonus Rm
- Level: Third
- Dimensions: 16.0 x 16.0
Dining room
- Description: Formal, Spacious
- Level: First
- Dimensions: 0 x 0
Foyer
- Level: First
- Dimensions: 19.0 x 16.0
Other
- Description: Tub & Shower
- Level: First
Other
- Description: Tub & Shower
- Level: Second
Great room
- Description: vaulted, fireplace
- Level: First
- Dimensions: 15.0 x 11.0
Half bath
- Level: First
Kitchen
- Description: Quartz, Island, Wall Oven
- Level: First
- Dimensions: 19.0 x 16.0
Laundry
- Level: First
- Dimensions: 0 x 0
Office
- Description: Private
- Level: First
- Dimensions: 0 x 0
Sitting room
- Description: Bright
- Level: First
- Dimensions: 11.0 x 9.0
Heating
- Electric, Natural Gas, Zoned
Cooling
- Zoned
Appliances
- Included: Dishwasher, Electric Cooking, Disposal, Gas Water Heater, Microwave, Oven, Tankless Water Heater
Features
- Breakfast Area, Bay Window, Tray Ceiling(s), Ceiling Fan(s), Separate/Formal Dining Room, Granite Counters, Kitchen Island, Loft, Main Level Primary, Pantry, Recessed Lighting, Walk-In Closet(s)
- Flooring: Carpet, Ceramic Tile, Wood
- Basement: Crawl Space
- Attic: Walk-In
- Number of fireplaces: 1
- Fireplace features: Gas
Interior area
- Total interior livable area: 4,108 sqft
- Finished area above ground: 4,108
Property
Parking
- Total spaces: 2
- Parking features: Attached, Driveway, Garage, Garage Door Opener, Off Street, Oversized, Paved, Garage Faces Rear, Garage Faces Side
- Attached garage spaces: 2
- Has uncovered spaces: Yes
Features
- Levels: Two and One Half
- Stories: 2
- Patio & porch: Deck, Front Porch, Porch
- Exterior features: Porch, Paved Driveway
- Pool features: None, Community
- Fencing: Fenced,Partial
Lot
- Size: 0.30 Acres
Details
- Parcel number: 719688148000000
- Zoning description: R9
Construction
Type & style
- Home type: SingleFamily
- Architectural style: Craftsman,Two Story,Transitional
- Property subtype: Single Family Residence
Materials
- Block, Drywall, Frame, Vinyl Siding
- Roof: Composition,Shingle
Condition
- Resale
- New construction: No
- Year built: 2007
Utilities & green energy
- Sewer: Public Sewer
- Water: Public
Community & neighborhood
Community
- Community features: Common Grounds/Area, Clubhouse, Community Pool, Fitness, Home Owners Association, Playground, Pool, Tennis Court(s)
Location
- Region: Midlothian
- Subdivision: Rountrey
HOA & financial
HOA
- Has HOA: Yes
- HOA fee: $250 quarterly
- Amenities included: Landscaping
- Services included: Clubhouse, Common Areas, Pool(s), Trash
Other
Other facts
- Ownership: Individuals
- Ownership type: Sole Proprietor
Price history
| Date | Event | Price |
|---|---|---|
| 4/17/2025 | Sold | $750,000$183/sqft |
Source: | ||
| 3/17/2025 | Pending sale | $750,000$183/sqft |
Source: | ||
| 3/1/2025 | Listed for sale | $750,000+57.9%$183/sqft |
Source: | ||
| 11/3/2017 | Sold | $475,000-2.5%$116/sqft |
Source: | ||
| 9/7/2017 | Price change | $487,000-2.6%$119/sqft |
Source: Market Square Realty LLC #1725344 Report a problem | ||
Public tax history
| Year | Property taxes | Tax assessment |
|---|---|---|
| 2025 | $6,232 -1.1% | $700,200 |
| 2024 | $6,302 +8.7% | $700,200 +10% |
| 2023 | $5,795 +12.8% | $636,800 +14% |
Find assessor info on the county website
Neighborhood: 23112
Nearby schools
GreatSchools rating
- 7/10Old Hundred ElementaryGrades: PK-5Distance: 2.1 mi
- 6/10Tomahawk Creek Middle SchoolGrades: 6-8Distance: 1.4 mi
- 9/10Midlothian High SchoolGrades: 9-12Distance: 3.5 mi
Schools provided by the listing agent
- Elementary: Old Hundred
- Middle: Tomahawk Creek
- High: Midlothian
Source: CVRMLS. This data may not be complete. We recommend contacting the local school district to confirm school assignments for this home.
Get a cash offer in 3 minutes
Find out how much your home could sell for in as little as 3 minutes with a no-obligation cash offer.
Estimated market value$768,800
Get a cash offer in 3 minutes
Find out how much your home could sell for in as little as 3 minutes with a no-obligation cash offer.
Estimated market value
$768,800

