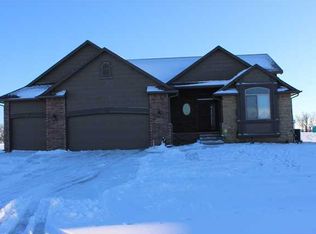Situated on an idyllic lot in Auburn Hills, this gorgeous 4 bedroom 3 bathroom residence combines a clean and modern aesthetic with a warm, inviting feel. The interior of the home showcases open spaces with soaring ceilings and hardwood in the common spaces of the main level, as well as large, picturesque windows that allow sunlight to flood the home. The kitchen features expansive counter space and cabinetry, walk-in pantry, custom lighting, and exquisite granite countertops. The south wall of the living area is dominated by three large windows that offer an amazing view. Main-floor laundry with access to the master closet offers the ultimate in convenience. Enjoy the privacy of a beautiful master retreat, complete with huge windows overlooking the expansive backyard, ceiling fan, and a large walk-in closet. The spacious five-piece master bath is awash in natural light and features his and hers sinks and a luxurious corner garden tub. Highlights of the lower level include a sprawling finished family room with corner wet-bar and office space as well as a sliding glass door walk-out. Also, on the lower level is a âMother-in lawâ suite complete with bedroom, living space, private access, laundry and kitchen area. Finally, the covered outdoor deck allows you to take your living outside whenever you please. The beautiful interior spaces coupled with nearly third of an acre home site makes this the perfect home for any buyer. Finally, this unique home is conveniently located close to the playground, basketball court, and neighborhood swimming pool. Just a short distance from the walking path.
This property is off market, which means it's not currently listed for sale or rent on Zillow. This may be different from what's available on other websites or public sources.

