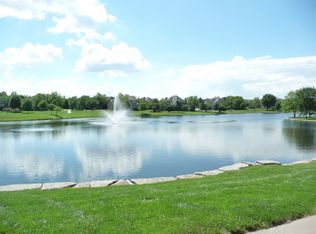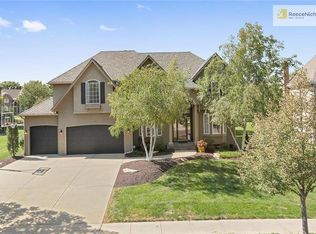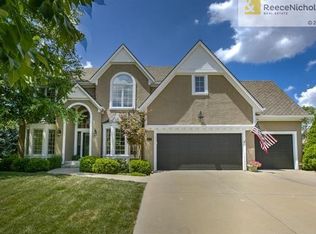Updated everything in the kitchen including Granite, new black stainless steel appliances, extra large island great for entertaining with hardwoods throughout that lead you to your extra large shaded backyard, purrfect for your furry friends! Oversized MASTER SUITE fit for a king and queen large enough to have an additional room to escape into your own private space by its own fireplace! Gigantic master bath is to die for and of course, it has a large walk-in closet to match its awesomeness!
This property is off market, which means it's not currently listed for sale or rent on Zillow. This may be different from what's available on other websites or public sources.


