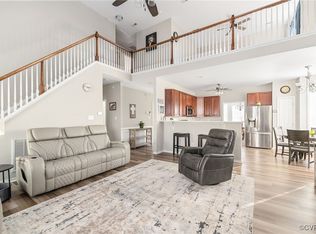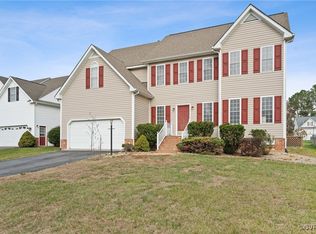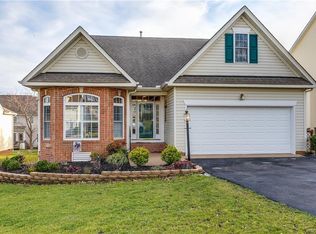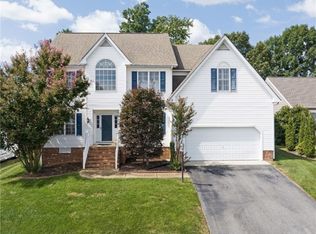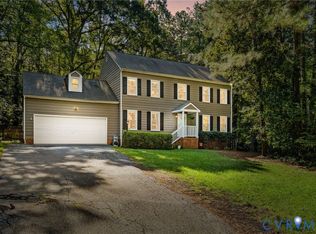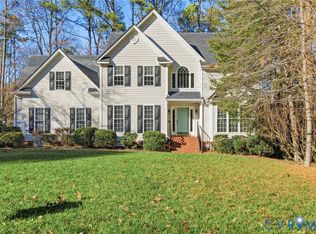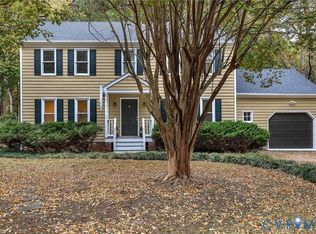?? Beautiful Home in Waters Edge – Move-in Ready!
Welcome to 14712 Waters Shore Dr, a stunning home nestled in one of Midlothian’s most desirable lakefront communities. This property offers a perfect blend of comfort, style, and convenience.
? Features:
* 4 spacious bedrooms and 2.5 bathrooms
* Bright open floor plan with high ceilings and natural light
* Modern kitchen with stainless steel appliances and granite countertops
* Cozy family room with fireplace — perfect for gatherings
* Primary suite with walk-in closet and private bath
* Beautifully landscaped yard with deck, ideal for entertaining
* Two-car garage and paved driveway
?? Located just minutes from shopping, restaurants, and award-winning Chesterfield schools. Enjoy peaceful walks by the lake and a true sense of community in Waters Edge.
?? Ready for new owners — come fall in love!
For sale
Price cut: $8K (12/1)
$511,950
14712 Waters Shore Dr, Midlothian, VA 23112
4beds
2,661sqft
Est.:
Single Family Residence
Built in 2003
7,318.08 Square Feet Lot
$-- Zestimate®
$192/sqft
$50/mo HOA
What's special
- 45 days |
- 1,552 |
- 81 |
Likely to sell faster than
Zillow last checked: 8 hours ago
Listing updated: December 03, 2025 at 09:54am
Listed by:
Adela Rizo 804-929-5184,
EXP Realty LLC,
Jared Davis 804-536-6100,
EXP Realty LLC
Source: CVRMLS,MLS#: 2530033 Originating MLS: Central Virginia Regional MLS
Originating MLS: Central Virginia Regional MLS
Tour with a local agent
Facts & features
Interior
Bedrooms & bathrooms
- Bedrooms: 4
- Bathrooms: 3
- Full bathrooms: 2
- 1/2 bathrooms: 1
Other
- Description: Tub & Shower
- Level: First
Other
- Description: Shower
- Level: Second
Half bath
- Level: First
Heating
- Electric
Cooling
- Heat Pump
Appliances
- Included: Washer/Dryer Stacked, Dishwasher, Electric Water Heater, Disposal, Microwave, Refrigerator
- Laundry: Stacked
Features
- Fireplace
- Flooring: Partially Carpeted, Wood
- Has basement: No
- Attic: Access Only
- Has fireplace: Yes
Interior area
- Total interior livable area: 2,661 sqft
- Finished area above ground: 2,661
- Finished area below ground: 0
Property
Parking
- Total spaces: 2
- Parking features: Attached, Driveway, Garage, Paved
- Attached garage spaces: 2
- Has uncovered spaces: Yes
Features
- Levels: Two
- Stories: 2
- Patio & porch: Deck
- Exterior features: Deck, Paved Driveway
- Pool features: None
Lot
- Size: 7,318.08 Square Feet
Details
- Parcel number: 720686227100000
- Zoning description: R9
Construction
Type & style
- Home type: SingleFamily
- Architectural style: Two Story
- Property subtype: Single Family Residence
- Attached to another structure: Yes
Materials
- Brick, Drywall, Vinyl Siding
- Roof: Shingle
Condition
- Resale
- New construction: No
- Year built: 2003
Utilities & green energy
- Sewer: Public Sewer
- Water: Public
Community & HOA
Community
- Subdivision: Edgewater At The Reservoir
HOA
- Has HOA: Yes
- HOA fee: $150 quarterly
Location
- Region: Midlothian
Financial & listing details
- Price per square foot: $192/sqft
- Tax assessed value: $465,900
- Annual tax amount: $4,146
- Date on market: 10/26/2025
- Ownership: Individuals
- Ownership type: Sole Proprietor
Estimated market value
Not available
Estimated sales range
Not available
Not available
Price history
Price history
| Date | Event | Price |
|---|---|---|
| 12/1/2025 | Price change | $511,950-1.5%$192/sqft |
Source: | ||
| 11/1/2025 | Listed for sale | $519,950+1.6%$195/sqft |
Source: | ||
| 4/25/2025 | Listing removed | $3,400$1/sqft |
Source: CVRMLS #2510568 Report a problem | ||
| 4/18/2025 | Listed for rent | $3,400$1/sqft |
Source: CVRMLS #2510568 Report a problem | ||
| 12/4/2024 | Sold | $512,000-2.4%$192/sqft |
Source: | ||
Public tax history
Public tax history
| Year | Property taxes | Tax assessment |
|---|---|---|
| 2025 | $4,147 +1.9% | $465,900 +3% |
| 2024 | $4,070 +10.3% | $452,200 +11.5% |
| 2023 | $3,690 +5.3% | $405,500 +6.4% |
Find assessor info on the county website
BuyAbility℠ payment
Est. payment
$3,018/mo
Principal & interest
$2469
Property taxes
$320
Other costs
$229
Climate risks
Neighborhood: 23112
Nearby schools
GreatSchools rating
- 7/10Old Hundred ElementaryGrades: PK-5Distance: 2.5 mi
- 6/10Tomahawk Creek Middle SchoolGrades: 6-8Distance: 1.6 mi
- 9/10Midlothian High SchoolGrades: 9-12Distance: 3.8 mi
Schools provided by the listing agent
- Elementary: Old Hundred
- Middle: Tomahawk Creek
- High: Midlothian
Source: CVRMLS. This data may not be complete. We recommend contacting the local school district to confirm school assignments for this home.
- Loading
- Loading
