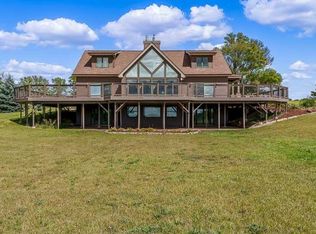Pecatonica Schools! Quiet country living with a small pond and many outbuildings. 4 bedroom, 2 baths, living room and a porch. Spacious kitchen with attached walk-in pantry with cabinet storage. Separate dining room and 1st floor laundry. Large master bedroom with full bath. Roof and siding replaced two years ago. Located on 5 well maintained acres. Hill top location with scenic country views. Must See! Property being sold "As is". Legal Description: COMM C/L TELEGRAPH RD & E LN NE1/4 TH SW ALG C/L 1086.16 FT TO POB CONT SW 579.02 FT TH NW 196.81 FT TH NW 94.79 FT TH NW 31.34 FT TH NLY 75.26 FT TH NE PARA WITH RD 560.99 FT TH SELY 373 FT TO POB PT E1/2 SEC SEC: 22 TWP: 27 RANGE: 10 ACRES: 5.00.
This property is off market, which means it's not currently listed for sale or rent on Zillow. This may be different from what's available on other websites or public sources.
