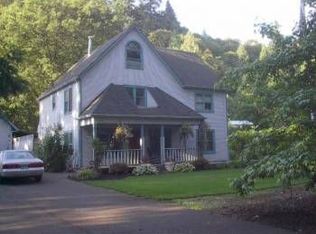Flat fenced, close-in 9+ acres-2 tax lots (4.6+4.54 acres) with pond. Large family home with up to 6 bedrooms, 4 baths and great bones just waiting to be refreshed! Fully functional 48 x 30 shop. Apple, plum, cherry trees, berries, garden. Huge Master Suite + 2 beds up. Main level bedroom. Multi-generational option with separate living on lower level (2 bedrooms, bath, family rm, kitchenette). 3 fireplaces, 2 laundry rooms
This property is off market, which means it's not currently listed for sale or rent on Zillow. This may be different from what's available on other websites or public sources.
