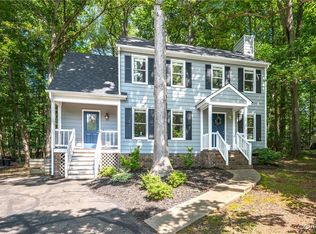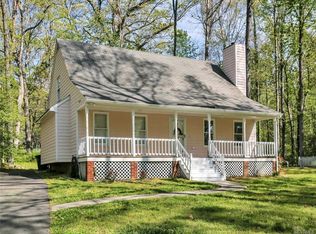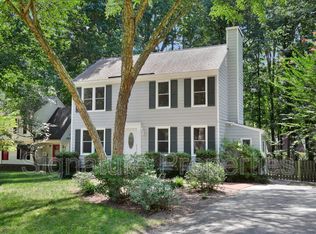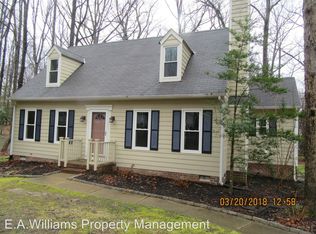Sold for $370,000 on 06/11/25
$370,000
14710 Mill Spring Dr, Midlothian, VA 23112
4beds
1,465sqft
Single Family Residence
Built in 1985
0.27 Acres Lot
$377,700 Zestimate®
$253/sqft
$2,340 Estimated rent
Home value
$377,700
$351,000 - $404,000
$2,340/mo
Zestimate® history
Loading...
Owner options
Explore your selling options
What's special
Charming Cape with Garage - Rare Find in Woodlake! First floor Primary Bedroom with adjoining Den or Office. Updated bath w/ dual sinks and tile surround. Living Room with FP flows into Kitchen w/ granite counters, tile floor, and eat-in area. Stainless appliances and a spacious pantry flank the laundry closet. Upstairs find 2 spacious bedrooms w/ cozy window seats and a hall bath. Freshly painted throughout w/ new carpeting in bedrooms. Outside, relax on the deck or find fun in the generous back yard. Paved driveway w/ double-width parking. Garage with a separate area for storage or a workshop. Crawl space repairs completed. Sanitization scheduled. Move-in ready.
Zillow last checked: 8 hours ago
Listing updated: June 13, 2025 at 03:23am
Listed by:
Vicki Heland 804-938-5041,
Heland Homes Realty,
Ken Heland 804-938-5040,
Heland Homes Realty
Bought with:
Alexandria Troupe, 0225243677
River Fox Realty LLC
Source: CVRMLS,MLS#: 2512286 Originating MLS: Central Virginia Regional MLS
Originating MLS: Central Virginia Regional MLS
Facts & features
Interior
Bedrooms & bathrooms
- Bedrooms: 4
- Bathrooms: 2
- Full bathrooms: 2
Primary bedroom
- Description: 2 closets, adj. office/den, new carpet
- Level: First
- Dimensions: 15.0 x 11.0
Bedroom 2
- Description: New carpet
- Level: Second
- Dimensions: 14.0 x 14.0
Bedroom 3
- Description: New carpet
- Level: Second
- Dimensions: 14.0 x 14.0
Dining room
- Description: Adjoins Kitchen
- Level: First
- Dimensions: 10.0 x 11.11
Other
- Description: Tub & Shower
- Level: First
Other
- Description: Tub & Shower
- Level: Second
Kitchen
- Description: Granite, Stainless, Pantry
- Level: First
- Dimensions: 12.0 x 11.0
Living room
- Description: Fireplace, laminate flooring
- Level: First
- Dimensions: 15.0 x 16.0
Office
- Description: adj. Primary Bedroom, new carpet
- Level: First
- Dimensions: 12.0 x 11.0
Heating
- Electric, Heat Pump
Cooling
- Electric, Heat Pump
Appliances
- Included: Dishwasher, Exhaust Fan, Electric Cooking, Electric Water Heater, Microwave, Stove
- Laundry: Washer Hookup, Dryer Hookup
Features
- Ceiling Fan(s), Double Vanity, Eat-in Kitchen, Fireplace, Main Level Primary, Pantry
- Flooring: Ceramic Tile, Laminate, Partially Carpeted
- Basement: Crawl Space
- Attic: None
- Number of fireplaces: 1
Interior area
- Total interior livable area: 1,465 sqft
- Finished area above ground: 1,465
- Finished area below ground: 0
Property
Parking
- Total spaces: 1
- Parking features: Direct Access, Driveway, Detached, Garage, Garage Door Opener, Oversized, Paved, Workshop in Garage
- Garage spaces: 1
- Has uncovered spaces: Yes
Features
- Levels: One and One Half
- Stories: 1
- Patio & porch: Deck
- Exterior features: Deck, Paved Driveway
- Pool features: Pool
- Fencing: None
Lot
- Size: 0.27 Acres
Details
- Parcel number: 720676260300000
- Zoning description: R9
Construction
Type & style
- Home type: SingleFamily
- Architectural style: Cape Cod
- Property subtype: Single Family Residence
Materials
- Drywall, Frame, Vinyl Siding, Wood Siding
- Roof: Composition,Shingle
Condition
- Resale
- New construction: No
- Year built: 1985
Utilities & green energy
- Sewer: Public Sewer
- Water: Public
Community & neighborhood
Community
- Community features: Common Grounds/Area, Clubhouse, Home Owners Association, Lake, Playground, Pond, Trails/Paths
Location
- Region: Midlothian
- Subdivision: Woodlake
HOA & financial
HOA
- Has HOA: Yes
- HOA fee: $123 monthly
- Amenities included: Management
- Services included: Clubhouse, Common Areas, Water Access
Other
Other facts
- Ownership: Individuals
- Ownership type: Sole Proprietor
Price history
| Date | Event | Price |
|---|---|---|
| 6/11/2025 | Sold | $370,000+1.4%$253/sqft |
Source: | ||
| 5/4/2025 | Pending sale | $365,000$249/sqft |
Source: | ||
| 5/2/2025 | Listed for sale | $365,000-1.4%$249/sqft |
Source: | ||
| 5/1/2025 | Listing removed | $2,400$2/sqft |
Source: Zillow Rentals | ||
| 4/11/2025 | Listed for rent | $2,400+41.2%$2/sqft |
Source: Zillow Rentals | ||
Public tax history
| Year | Property taxes | Tax assessment |
|---|---|---|
| 2025 | $2,818 +1.5% | $316,600 +2.6% |
| 2024 | $2,777 +6.4% | $308,500 +7.6% |
| 2023 | $2,610 +9.3% | $286,800 +10.5% |
Find assessor info on the county website
Neighborhood: 23112
Nearby schools
GreatSchools rating
- 5/10Clover Hill Elementary SchoolGrades: PK-5Distance: 0.6 mi
- 6/10Tomahawk Creek Middle SchoolGrades: 6-8Distance: 3.5 mi
- 9/10Cosby High SchoolGrades: 9-12Distance: 1.3 mi
Schools provided by the listing agent
- Elementary: Clover Hill
- Middle: Tomahawk Creek
- High: Clover Hill
Source: CVRMLS. This data may not be complete. We recommend contacting the local school district to confirm school assignments for this home.
Get a cash offer in 3 minutes
Find out how much your home could sell for in as little as 3 minutes with a no-obligation cash offer.
Estimated market value
$377,700
Get a cash offer in 3 minutes
Find out how much your home could sell for in as little as 3 minutes with a no-obligation cash offer.
Estimated market value
$377,700



