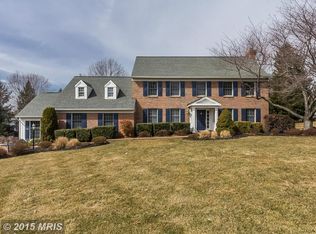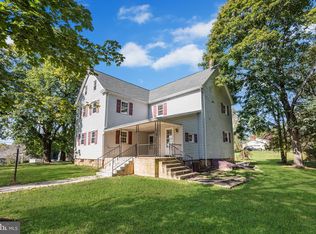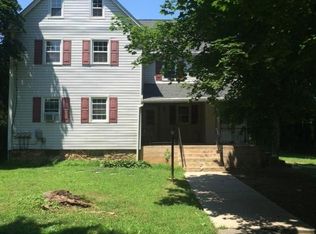Sold for $725,000 on 08/14/25
$725,000
14710 Manor Rd, Phoenix, MD 21131
5beds
3,535sqft
Single Family Residence
Built in 1988
1.11 Acres Lot
$718,500 Zestimate®
$205/sqft
$4,516 Estimated rent
Home value
$718,500
$661,000 - $783,000
$4,516/mo
Zestimate® history
Loading...
Owner options
Explore your selling options
What's special
PRICE ADJUSTMENT: Stunning Center Hall Colonial on 1.1 Serene Acres-Nestled on a private 1.1-acre lot, this exceptional center hall colonial exudes charm and elegance. The main level boasts gleaming hardwood floors, spacious living and dining rooms, and a beautifully updated kitchen featuring abundant oak cabinetry, a one-of-a-kind butcher block island, and a bright breakfast nook. The kitchen opens seamlessly into a large family room with a masonry fireplace and access to a screened deck that overlooks the tranquil rear yard. The upper level offers a true retreat with 5 generously sized bedrooms, including a luxurious primary suite sanctuary. The additional 4 bedrooms provide ample space for family or guests. The well thought out oversized garage is painted and ready for your convenience. The walkout finished lower level is a versatile space complete with a custom Murphy bed, a full bathroom, and access to the rear patio—perfect for entertaining or accommodating visitors. Located just minutes from Hunt Valley and Route 83, this home combines serenity with convenience, making it an ideal haven.
Zillow last checked: 8 hours ago
Listing updated: December 22, 2025 at 11:03am
Listed by:
Judy Gill 410-215-5321,
Coldwell Banker Realty
Bought with:
Michelle Pappas, 594853
Berkshire Hathaway HomeServices Homesale Realty
Source: Bright MLS,MLS#: MDBC2121752
Facts & features
Interior
Bedrooms & bathrooms
- Bedrooms: 5
- Bathrooms: 4
- Full bathrooms: 3
- 1/2 bathrooms: 1
- Main level bathrooms: 1
Primary bedroom
- Features: Walk-In Closet(s), Flooring - Carpet, Primary Bedroom - Dressing Area
- Level: Upper
Bedroom 2
- Features: Flooring - Carpet
- Level: Upper
Bedroom 3
- Features: Flooring - Carpet
- Level: Upper
Bedroom 4
- Features: Flooring - Carpet
- Level: Upper
Bedroom 5
- Features: Flooring - Carpet
- Level: Upper
Primary bathroom
- Features: Bathroom - Jetted Tub, Bathroom - Walk-In Shower, Flooring - Ceramic Tile, Skylight(s)
- Level: Upper
Bathroom 2
- Features: Bathroom - Tub Shower, Flooring - Ceramic Tile, Skylight(s)
- Level: Upper
Bathroom 3
- Features: Bathroom - Walk-In Shower, Flooring - Ceramic Tile
- Level: Lower
Breakfast room
- Features: Flooring - HardWood
- Level: Main
Dining room
- Features: Chair Rail, Crown Molding, Flooring - HardWood
- Level: Main
Family room
- Features: Fireplace - Wood Burning, Flooring - HardWood, Skylight(s), Cathedral/Vaulted Ceiling, Ceiling Fan(s)
- Level: Main
Foyer
- Features: Flooring - HardWood
- Level: Main
Game room
- Features: Built-in Features, Flooring - Concrete, Basement - Finished
- Level: Lower
Half bath
- Features: Flooring - HardWood
- Level: Main
Kitchen
- Features: Granite Counters, Flooring - HardWood, Kitchen Island, Lighting - Pendants, Pantry, Breakfast Nook
- Level: Main
Laundry
- Level: Main
Living room
- Features: Flooring - HardWood, Fireplace - Wood Burning
- Level: Main
Screened porch
- Features: Ceiling Fan(s)
- Level: Main
Heating
- Heat Pump, Electric
Cooling
- Heat Pump, Electric
Appliances
- Included: Microwave, Trash Compactor, Dishwasher, Dryer, Ice Maker, Oven/Range - Electric, Refrigerator, Washer, Electric Water Heater
- Laundry: Main Level, Laundry Room
Features
- Attic, Ceiling Fan(s), Family Room Off Kitchen, Floor Plan - Traditional, Formal/Separate Dining Room, Kitchen Island, Kitchen - Table Space, Pantry, Primary Bath(s), Recessed Lighting, Walk-In Closet(s)
- Flooring: Hardwood, Wood
- Doors: Insulated
- Windows: Insulated Windows
- Basement: Full,Improved,Rear Entrance,Walk-Out Access
- Number of fireplaces: 2
- Fireplace features: Brick, Mantel(s), Screen
Interior area
- Total structure area: 4,508
- Total interior livable area: 3,535 sqft
- Finished area above ground: 3,060
- Finished area below ground: 475
Property
Parking
- Total spaces: 2
- Parking features: Garage Faces Side, Garage Door Opener, Oversized, Attached, Driveway
- Attached garage spaces: 2
- Has uncovered spaces: Yes
Accessibility
- Accessibility features: None
Features
- Levels: Two
- Stories: 2
- Patio & porch: Screened Porch
- Exterior features: Lighting
- Pool features: None
Lot
- Size: 1.11 Acres
- Features: Backs to Trees, Landscaped
Details
- Additional structures: Above Grade, Below Grade
- Parcel number: 04102000013294
- Zoning: AG/RES
- Special conditions: Standard
Construction
Type & style
- Home type: SingleFamily
- Architectural style: Colonial
- Property subtype: Single Family Residence
Materials
- Brick, Vinyl Siding
- Foundation: Concrete Perimeter
- Roof: Architectural Shingle
Condition
- Very Good
- New construction: No
- Year built: 1988
Utilities & green energy
- Sewer: On Site Septic
- Water: Well
- Utilities for property: Cable Connected
Community & neighborhood
Location
- Region: Phoenix
- Subdivision: Stansbury Mill
Other
Other facts
- Listing agreement: Exclusive Right To Sell
- Ownership: Fee Simple
Price history
| Date | Event | Price |
|---|---|---|
| 8/14/2025 | Sold | $725,000$205/sqft |
Source: | ||
| 7/15/2025 | Pending sale | $725,000$205/sqft |
Source: | ||
| 7/1/2025 | Listing removed | $725,000$205/sqft |
Source: | ||
| 5/28/2025 | Price change | $725,000-3.3%$205/sqft |
Source: | ||
| 3/22/2025 | Listed for sale | $750,000+20%$212/sqft |
Source: | ||
Public tax history
| Year | Property taxes | Tax assessment |
|---|---|---|
| 2025 | $7,502 +1.7% | $641,600 +5.4% |
| 2024 | $7,379 +5.7% | $608,867 +5.7% |
| 2023 | $6,983 +6% | $576,133 +6% |
Find assessor info on the county website
Neighborhood: 21131
Nearby schools
GreatSchools rating
- 9/10Jacksonville Elementary SchoolGrades: K-5Distance: 1.3 mi
- 6/10Cockeysville Middle SchoolGrades: 6-8Distance: 5.9 mi
- 8/10Dulaney High SchoolGrades: 9-12Distance: 5.8 mi
Schools provided by the listing agent
- District: Baltimore County Public Schools
Source: Bright MLS. This data may not be complete. We recommend contacting the local school district to confirm school assignments for this home.

Get pre-qualified for a loan
At Zillow Home Loans, we can pre-qualify you in as little as 5 minutes with no impact to your credit score.An equal housing lender. NMLS #10287.
Sell for more on Zillow
Get a free Zillow Showcase℠ listing and you could sell for .
$718,500
2% more+ $14,370
With Zillow Showcase(estimated)
$732,870

