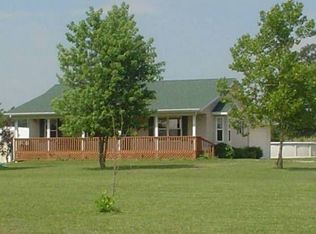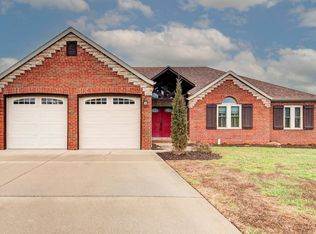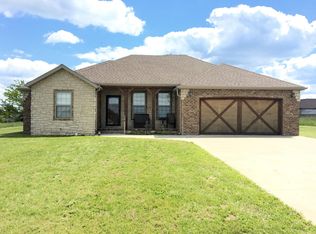Closed
Price Unknown
1471 Woodland Road, Marshfield, MO 65706
4beds
1,580sqft
Single Family Residence
Built in 2015
0.28 Acres Lot
$276,900 Zestimate®
$--/sqft
$1,798 Estimated rent
Home value
$276,900
$161,000 - $476,000
$1,798/mo
Zestimate® history
Loading...
Owner options
Explore your selling options
What's special
Nestled in a serene neighborhood near the Marshfield golf course, this stunning 4-bedroom, 2-bathroom home, built in 2015, offers modern amenities and timeless charm. Spanning 1,580 sq. ft., the residence boasts a striking rock and brick front facade that exudes curb appeal.Step inside to discover an open-concept living area adorned with vaulted ceilings and gleaming hardwood floors, creating an inviting atmosphere. The kitchen is a chef's delight, featuring stainless steel appliances, granite countertops, and ample cabinetry. Adjacent to the kitchen, the dining area provides seamless access to a backyard deck--perfect for entertaining or relaxing.The master suite serves as a private retreat, complete with a spacious walk-in closet and an en-suite bathroom equipped with dual sinks. Three additional bedrooms offer flexibility for family, guests, or a home office.Additional highlights include a large fenced backyard, ideal for outdoor activities, and a generous three-car garage providing ample storage. Roof and gutters less than a year old. Situated on a sizable lot in a newer subdivision, this home combines comfort, style, and convenience in a sought-after location.
Zillow last checked: 8 hours ago
Listing updated: August 13, 2025 at 02:38pm
Listed by:
Jenifer Smith 417-631-3135,
Keller Williams
Bought with:
Debora C. Taylor, 2016039630
Century Realty, SIQ, Inc.
Source: SOMOMLS,MLS#: 60290130
Facts & features
Interior
Bedrooms & bathrooms
- Bedrooms: 4
- Bathrooms: 2
- Full bathrooms: 2
Heating
- Heat Pump, Central, Electric
Cooling
- Central Air, Ceiling Fan(s)
Appliances
- Included: Dishwasher, Free-Standing Electric Oven, Exhaust Fan, Ice Maker, Microwave, Refrigerator, Electric Water Heater, Disposal
- Laundry: Main Level, W/D Hookup
Features
- Cathedral Ceiling(s), Granite Counters, High Ceilings, Walk-In Closet(s)
- Flooring: Carpet, Wood, Tile, Hardwood
- Windows: Tilt-In Windows, Double Pane Windows, Blinds
- Has basement: No
- Attic: Access Only:No Stairs
- Has fireplace: No
Interior area
- Total structure area: 1,580
- Total interior livable area: 1,580 sqft
- Finished area above ground: 1,580
- Finished area below ground: 0
Property
Parking
- Total spaces: 3
- Parking features: Driveway, Paved, Oversized, Garage Faces Front, Garage Door Opener
- Attached garage spaces: 3
- Has uncovered spaces: Yes
Features
- Levels: One
- Stories: 1
- Patio & porch: Deck
- Exterior features: Rain Gutters
- Fencing: Wood
Lot
- Size: 0.28 Acres
- Dimensions: 80 x 135
Details
- Parcel number: 111002001000056000
Construction
Type & style
- Home type: SingleFamily
- Property subtype: Single Family Residence
Materials
- Brick, Vinyl Siding, Stone
- Foundation: Poured Concrete, Crawl Space
- Roof: Composition
Condition
- Year built: 2015
Utilities & green energy
- Sewer: Public Sewer
- Water: Public
Community & neighborhood
Security
- Security features: Smoke Detector(s)
Location
- Region: Marshfield
- Subdivision: Webster-Not in List
Other
Other facts
- Listing terms: Cash,VA Loan,USDA/RD,FHA,Conventional
Price history
| Date | Event | Price |
|---|---|---|
| 8/13/2025 | Sold | -- |
Source: | ||
| 8/13/2025 | Pending sale | $289,900$183/sqft |
Source: | ||
| 7/7/2025 | Price change | $289,900-1.7%$183/sqft |
Source: | ||
| 5/12/2025 | Price change | $294,900-1.7%$187/sqft |
Source: | ||
| 4/4/2025 | Price change | $299,999-3.2%$190/sqft |
Source: | ||
Public tax history
| Year | Property taxes | Tax assessment |
|---|---|---|
| 2024 | $1,588 +2.9% | $27,400 |
| 2023 | $1,543 -0.1% | $27,400 |
| 2022 | $1,544 +0% | $27,400 |
Find assessor info on the county website
Neighborhood: 65706
Nearby schools
GreatSchools rating
- 7/10Daniel Webster Elementary SchoolGrades: 2-3Distance: 0.9 mi
- 7/10Marshfield Jr. High SchoolGrades: 6-8Distance: 0.8 mi
- 5/10Marshfield High SchoolGrades: 9-12Distance: 1.3 mi
Schools provided by the listing agent
- Elementary: Marshfield
- Middle: Marshfield
- High: Marshfield
Source: SOMOMLS. This data may not be complete. We recommend contacting the local school district to confirm school assignments for this home.


