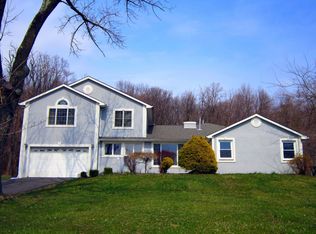Totally renovated! Move in ready! Gorgeous one level living in neutral tones w stylish center island KIT, 2 brick fireplaces, wood floors, decorative archways, cedar closets, & covered front porch! Classic brick ranch offers all you are searching for w a wonderful floor plan that easily flows from one room into the next! Brand new state-of-the-art HVAC, wndws & applncs! Spacious LR highlighted by a dbl sided brick frplc connects w a step down great room / dining area - perfect for get togethers! Show off your culinary skills in the white chefs KIT w granite counters, SS appliances, pendant lights & plenty of cabinets. Living area is flanked by 1 bdrm w new bth on one side & 2 addl bdrms w full bth w retro tub & shower stall on the other! Full fin bsmnt w half bth! Oversized tandem garage for 2 cars!
This property is off market, which means it's not currently listed for sale or rent on Zillow. This may be different from what's available on other websites or public sources.
