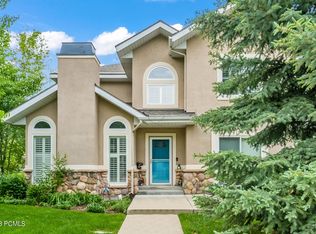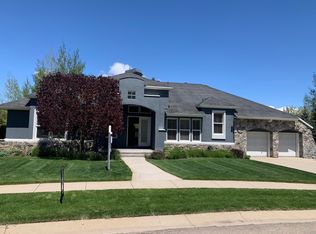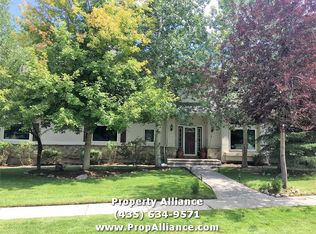Traditional style 3 bdr, 3 bath home is perfect for a family or couple. Set back off of the road in the back of the subdivision, makes this a quiet private location. Open floor plan with kitchen and library/office on the main floor. Everything is upgraded in the kitchen and bathrooms. All top grade appliances and granite counter tops. Center island with stove. Pantry. 2 furnaces. One up and one on the main floor. Nicely landscaped with flowering trees and with old growth Pine trees lining the back and adjacent to a 450 sq. ft. deck just off of the kitchen. This is perfect for entertaining and play. Master bedroom with bath and two jack and jill bedrooms upstairs. Three car attached garage with side entry. Walking distance to the Elementary school. Don't let this one slip by.
This property is off market, which means it's not currently listed for sale or rent on Zillow. This may be different from what's available on other websites or public sources.


