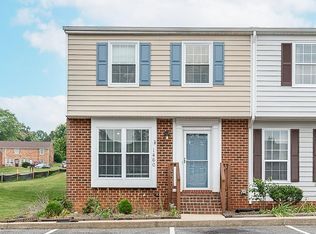Sold for $235,000
$235,000
1471 Tunbridge Rd, Lynchburg, VA 24501
3beds
2,456sqft
Townhouse
Built in 1976
2,439.36 Square Feet Lot
$233,400 Zestimate®
$96/sqft
$1,557 Estimated rent
Home value
$233,400
$208,000 - $261,000
$1,557/mo
Zestimate® history
Loading...
Owner options
Explore your selling options
What's special
Come check out this beautiful end unit townhome that's just a short walk from Peaks View Park and convenient to dining and shopping. The large living room has new vinyl plank flooring and a wood burning fireplace. The large kitchen/ dining area has an open feel and leads to the cozy sunroom with attached grilling deck. Upstairs 3 bedrooms and the primary bedroom has it's own private en-suite along with another shared full bathroom in the hallway. Head down to the large basement to find a large den with a gas log fireplace and bar area. The den could has been used as an additional bedroom and there is also a half bath/laundry room in the basement area. Walk out of the basement to a nice private patio area that is great for relaxing. New HVAC on the main level/basement (2023). Great opportunity for a rental and/or Airbnb property! Come make this townhome yours today!
Zillow last checked: 8 hours ago
Listing updated: May 06, 2025 at 11:55am
Listed by:
Ethan Chase 434-534-5775 echase@eliterealtyusa.com,
Elite Realty
Bought with:
Salina M Khanna, 0225226612
T.Y. Realty Incorporated
Source: LMLS,MLS#: 358201 Originating MLS: Lynchburg Board of Realtors
Originating MLS: Lynchburg Board of Realtors
Facts & features
Interior
Bedrooms & bathrooms
- Bedrooms: 3
- Bathrooms: 4
- Full bathrooms: 2
- 1/2 bathrooms: 2
Primary bedroom
- Level: Second
- Area: 187
- Dimensions: 17 x 11
Bedroom
- Dimensions: 0 x 0
Bedroom 2
- Level: Second
- Area: 110
- Dimensions: 11 x 10
Bedroom 3
- Level: Second
- Area: 126
- Dimensions: 14 x 9
Bedroom 4
- Area: 0
- Dimensions: 0 x 0
Bedroom 5
- Area: 0
- Dimensions: 0 x 0
Dining room
- Level: First
- Area: 143
- Dimensions: 13 x 11
Family room
- Area: 0
- Dimensions: 0 x 0
Great room
- Area: 0
- Dimensions: 0 x 0
Kitchen
- Level: First
- Area: 130
- Dimensions: 13 x 10
Living room
- Level: First
- Area: 238
- Dimensions: 17 x 14
Office
- Area: 0
- Dimensions: 0 x 0
Heating
- Electric Baseboard, Heat Pump, Two-Zone
Cooling
- Heat Pump, Two-Zone
Appliances
- Included: Dishwasher, Dryer, Microwave, Electric Range, Refrigerator, Washer, Electric Water Heater
- Laundry: In Basement, Dryer Hookup, Laundry Room, Separate Laundry Rm., Washer Hookup
Features
- Ceiling Fan(s), Drywall, Primary Bed w/Bath, Wet Bar
- Flooring: Carpet, Hardwood, Vinyl Plank
- Doors: Storm Door(s)
- Windows: Insulated Windows
- Basement: Exterior Entry,Finished,Full,Heated,Interior Entry,Sump Pump,Walk-Out Access
- Attic: Access
- Number of fireplaces: 2
- Fireplace features: 2 Fireplaces, Den, Gas Log, Living Room, Wood Burning, Basement
Interior area
- Total structure area: 2,456
- Total interior livable area: 2,456 sqft
- Finished area above ground: 1,779
- Finished area below ground: 677
Property
Parking
- Parking features: Garage
- Has garage: Yes
Features
- Levels: Two
- Patio & porch: Rear Porch
Lot
- Size: 2,439 sqft
- Features: Landscaped
Details
- Parcel number: 22111001
- Zoning: R-3
Construction
Type & style
- Home type: Townhouse
- Property subtype: Townhouse
Materials
- Brick
- Roof: Shingle
Condition
- Year built: 1976
Utilities & green energy
- Electric: AEP/Appalachian Powr
- Sewer: City
- Water: City
- Utilities for property: Cable Connections
Community & neighborhood
Location
- Region: Lynchburg
HOA & financial
HOA
- Has HOA: Yes
- HOA fee: $175 monthly
- Amenities included: Clubhouse, Parking, Pool
- Services included: Maintenance Structure, Maintenance Grounds, Road Maintenance, Roof, Snow Removal
Price history
| Date | Event | Price |
|---|---|---|
| 5/1/2025 | Sold | $235,000-0.8%$96/sqft |
Source: | ||
| 4/11/2025 | Pending sale | $237,000$96/sqft |
Source: | ||
| 4/1/2025 | Listed for sale | $237,000+21.5%$96/sqft |
Source: | ||
| 3/10/2023 | Sold | $195,000+8.4%$79/sqft |
Source: | ||
| 2/11/2023 | Pending sale | $179,900$73/sqft |
Source: | ||
Public tax history
| Year | Property taxes | Tax assessment |
|---|---|---|
| 2025 | $1,761 +4% | $209,700 +10.2% |
| 2024 | $1,694 | $190,300 |
| 2023 | $1,694 +8% | $190,300 +34.7% |
Find assessor info on the county website
Neighborhood: 24501
Nearby schools
GreatSchools rating
- 2/10Linkhorne Elementary SchoolGrades: PK-5Distance: 1.7 mi
- 3/10Linkhorne Middle SchoolGrades: 6-8Distance: 1.8 mi
- 3/10E.C. Glass High SchoolGrades: 9-12Distance: 3.2 mi

Get pre-qualified for a loan
At Zillow Home Loans, we can pre-qualify you in as little as 5 minutes with no impact to your credit score.An equal housing lender. NMLS #10287.
