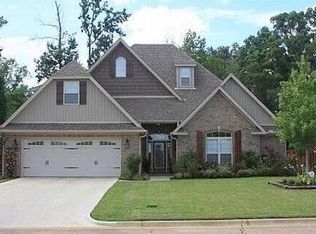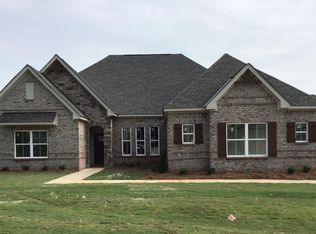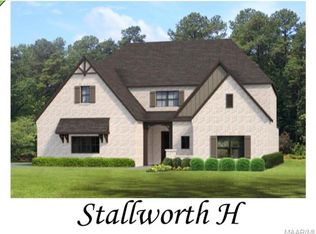An amazing one-story floor plan starting with the striking foyer and dining room with coffered ceiling, the "Newcastle" is a beautiful 4-bedroom design with an open kitchen and vaulted great room. From the granite countertops to the built in appliances this kitchen provides ample space and amenities to suit your family's needs. Just off of the foyer you will find the large master bedroom and massive walk in closet. The master bath is attractively equipped with double granite vanities, garden/soaking tub and walk in tiled shower with glass door. This layout includes three additional family style bedrooms, a powder room, a large breakfast area and a bonus room ideal for a study or home office.
This property is off market, which means it's not currently listed for sale or rent on Zillow. This may be different from what's available on other websites or public sources.



