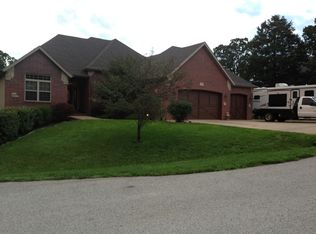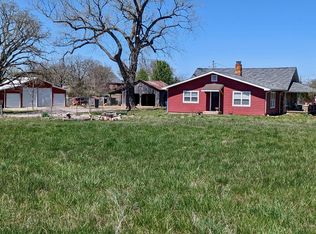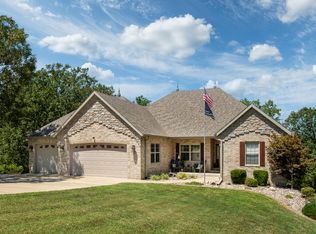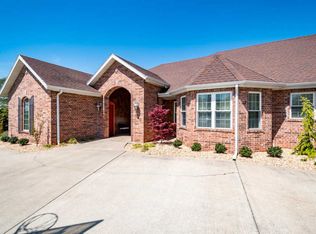DREAM PROPERTY ALERT!! This beautiful custom-built house is situated on 2 bucolic acres and features an in-ground pool and 1200 sq ft heated/cooled detached shop building! Though it has a lovely country feel, it is only 10 minutes to downtown Branson! Upon entering, you will be immediately impressed by the graceful arches, the stunning floor to ceiling fireplace that separates one of the dining areas from the great room and the distressed real wood beams in the kitchen. Made for entertaining, you will wow your guests with the incredible downstairs bar, outdoor kitchen area, and landscaped pool area! The garage/shop was designed for multiple RVs, is plumbed for compressed air and has nozzles for hookup, is wired for 220v electric, and has a metal I-beam in the rafters for an engine hoist.
This property is off market, which means it's not currently listed for sale or rent on Zillow. This may be different from what's available on other websites or public sources.




