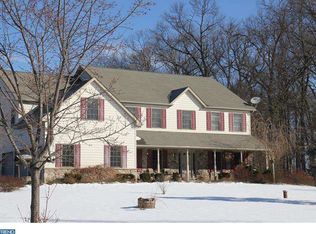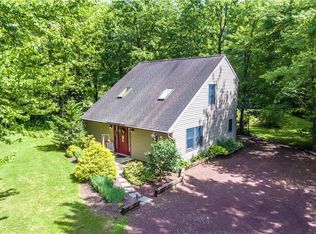Sold for $510,000
$510,000
1471 State Rd, Coopersburg, PA 18036
4beds
2,461sqft
Single Family Residence
Built in 1967
2.64 Acres Lot
$515,000 Zestimate®
$207/sqft
$3,282 Estimated rent
Home value
$515,000
$479,000 - $551,000
$3,282/mo
Zestimate® history
Loading...
Owner options
Explore your selling options
What's special
Welcome to 1471 State Road in Coopersburg- A beautiful single-family home offering the perfect blend of comfort, charm and space. Nestled on 2.64 acres, this property is ideal for those seeking both modern living and country appeal. Inside you will find 4 bedrooms and 2.5 bathrooms, designed with functionality and natural light in mind. The flowing layout offers plenty of room for entertaining, relaxing and everyday living. Step outside and enjoy the wide-open space this property provides. The highlights of the grounds is the large barn with horse stall-perfect for equestrian use, storage, hobbies or a workshop. Located in desirable Coopersburg, this home offers a peaceful retreat while still being close to schools, shopping, dining and commuter routes.
Zillow last checked: 8 hours ago
Listing updated: October 08, 2025 at 02:33am
Listed by:
Theresa M. Panik 484-894-2510,
IronValley RE of Lehigh Valley
Bought with:
Michelle Weber, RS314905
BHHS Fox & Roach - Allentown
Source: GLVR,MLS#: 763552 Originating MLS: Lehigh Valley MLS
Originating MLS: Lehigh Valley MLS
Facts & features
Interior
Bedrooms & bathrooms
- Bedrooms: 4
- Bathrooms: 3
- Full bathrooms: 2
- 1/2 bathrooms: 1
Bedroom
- Level: First
- Dimensions: 10.21 x 11.87
Bedroom
- Level: First
- Dimensions: 12.83 x 10.52
Bedroom
- Level: First
- Dimensions: 14.02 x 12.06
Bedroom
- Level: Lower
- Dimensions: 10.89 x 12.67
Dining room
- Level: First
- Dimensions: 13.22 x 11.19
Family room
- Level: Lower
- Dimensions: 27.18 x 21.00
Foyer
- Level: First
- Dimensions: 3.70 x 6.21
Other
- Level: First
- Dimensions: 11.63 x 5.52
Other
- Level: Lower
- Dimensions: 5.92 x 7.40
Half bath
- Level: First
- Dimensions: 2.85 x 6.04
Kitchen
- Level: First
- Dimensions: 13.23 x 15.17
Laundry
- Level: Lower
- Dimensions: 9.79 x 5.67
Living room
- Level: First
- Dimensions: 23.45 x 13.94
Living room
- Level: Lower
- Dimensions: 22.48 x 14.00
Heating
- Electric, Radiant
Cooling
- Central Air, Wall/Window Unit(s)
Appliances
- Included: Electric Cooktop, Electric Water Heater
- Laundry: Washer Hookup, Dryer Hookup
Features
- Attic, Dining Area, Separate/Formal Dining Room, In-Law Floorplan, Storage
- Flooring: Carpet, Hardwood, Tile
- Basement: Other
Interior area
- Total interior livable area: 2,461 sqft
- Finished area above ground: 1,619
- Finished area below ground: 842
Property
Parking
- Parking features: No Garage
Features
- Has view: Yes
- View description: Panoramic
Lot
- Size: 2.64 Acres
- Features: Flat, Not In Subdivision
Details
- Additional structures: Barn(s), Workshop
- Parcel number: 42009112005
- Zoning: RR
- Special conditions: None
Construction
Type & style
- Home type: SingleFamily
- Architectural style: Bi-Level
- Property subtype: Single Family Residence
Materials
- Brick, Vinyl Siding
- Roof: Asphalt,Fiberglass
Condition
- Unknown
- Year built: 1967
Utilities & green energy
- Sewer: Septic Tank
- Water: Well
Community & neighborhood
Location
- Region: Coopersburg
- Subdivision: Not in Development
Other
Other facts
- Ownership type: Fee Simple
Price history
| Date | Event | Price |
|---|---|---|
| 9/29/2025 | Sold | $510,000+2%$207/sqft |
Source: | ||
| 9/7/2025 | Pending sale | $499,900$203/sqft |
Source: | ||
| 8/29/2025 | Listed for sale | $499,900$203/sqft |
Source: | ||
Public tax history
| Year | Property taxes | Tax assessment |
|---|---|---|
| 2025 | $6,381 | $38,990 |
| 2024 | $6,381 +2.2% | $38,990 |
| 2023 | $6,246 +3% | $38,990 |
Find assessor info on the county website
Neighborhood: 18036
Nearby schools
GreatSchools rating
- 8/10Springfield El SchoolGrades: K-5Distance: 1.7 mi
- 6/10Palisades Middle SchoolGrades: 6-8Distance: 6.3 mi
- 6/10Palisades High SchoolGrades: 9-12Distance: 6.6 mi
Schools provided by the listing agent
- District: Palisades
Source: GLVR. This data may not be complete. We recommend contacting the local school district to confirm school assignments for this home.
Get a cash offer in 3 minutes
Find out how much your home could sell for in as little as 3 minutes with a no-obligation cash offer.
Estimated market value$515,000
Get a cash offer in 3 minutes
Find out how much your home could sell for in as little as 3 minutes with a no-obligation cash offer.
Estimated market value
$515,000

