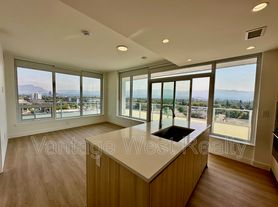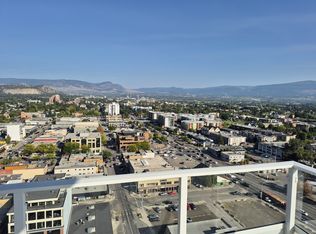Luxury Fully Furnished Modern 1 Bed + Den (#1606)
About
Stunning 16th floor unobstructed views in this 1 bed + den unit, located in the heart of downtown. Steps from shops, restaurants, cafes, and the beach. Luxurious amenities, including a rooftop patio with panoramic views, a fully equipped gym, bike storage, dog wash station, and more. This well-designed floor plan offers plenty of versatility, with the spacious den converting into a second bedroom or home office. Crystal clear lake views from every window in the unit, including from the primary suite. Enjoy your morning coffee or relax with evening sunset views from your private balcony - a peaceful escape above the vibrant city below.
Sophistication meets convenience with modern luxury finishes and a thoughtful design throughout. Includes one designated parking stall plus access to the public EV charger. Plus, this unit comes completely turnkey with professionally curated furnishings included - just move in and enjoy! You won't find a better deal in the city with these views, features, and inclusions.
RENTAL TERMS:
$2,500/month
Security deposit: $1,250
Utilities not included* Except Wifi
Sorry, no pets.
Fully furnished.
Tenant insurance required.
No smoking, drugs or vaping permitted on or in the property.
How to secure this property:
1\. SCHEDULE A SHOWING: Reach out by phone, text, or email to schedule a viewing.
2\.
3\. QUALIFY: once you have viewed the property and wish to move forward with a lease, our team will work with you to collect supporting documents and information to verify your application.
4\. SIGN & START PACKING! Once your application is verified and approved, a lease will be for you to sign electronically, and your stress-free RPM Tenant Onboarding experience will begin!
For more information contact us at:
This property is professionally managed by Executives Property Management, where we make renting simple, secure, and stress-free! As a valued tenant, you'll have 24/7 access to your Tenant Portal via smartphone or desktop, allowing you to submit maintenance requests, track payments, review important documents, and manage your account with ease - anytime, anywhere. **Bonus: Paying rent on time can help boost your credit score, setting you up for future financial success!
Apartment for rent
C$2,500/mo
1471 Saint Paul St #1606, Kelowna, BC V1Y 0K7
1beds
594sqft
Price may not include required fees and charges.
Apartment
Available now
No pets
-- A/C
-- Laundry
1 Parking space parking
-- Heating
What's special
Fully equipped gymWell-designed floor planCrystal clear lake viewsPrimary suitePrivate balconyModern luxury finishesThoughtful design
- 38 days |
- -- |
- -- |
Travel times
Facts & features
Interior
Bedrooms & bathrooms
- Bedrooms: 1
- Bathrooms: 1
- Full bathrooms: 1
Interior area
- Total interior livable area: 594 sqft
Property
Parking
- Total spaces: 1
- Details: Contact manager
Features
- Exterior features: Bicycle storage, Electric Vehicle Charging Station
Details
- Parcel number: 031669948
Construction
Type & style
- Home type: Apartment
- Property subtype: Apartment
Building
Management
- Pets allowed: No
Community & HOA
Location
- Region: Kelowna
Financial & listing details
- Lease term: Contact For Details
Price history
| Date | Event | Price |
|---|---|---|
| 9/6/2025 | Price change | C$2,500-3.8%C$4/sqft |
Source: Zillow Rentals | ||
| 8/31/2025 | Listed for rent | C$2,600C$4/sqft |
Source: Zillow Rentals | ||

