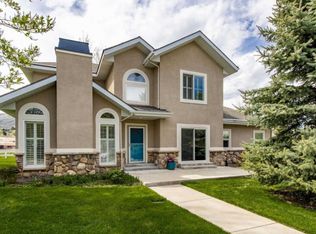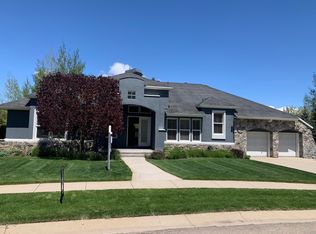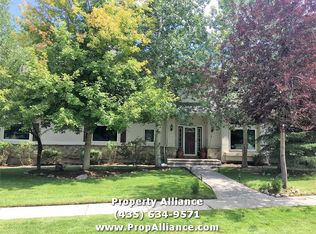Sold
Price Unknown
1471 Rio Grande Rd, Park City, UT 84098
3beds
2,213sqft
Residential
Built in 1993
0.25 Acres Lot
$1,700,800 Zestimate®
$--/sqft
$4,660 Estimated rent
Home value
$1,700,800
$1.45M - $2.02M
$4,660/mo
Zestimate® history
Loading...
Owner options
Explore your selling options
What's special
Arguably the most exclusive lot in the entire subdivision, this 3 bed, 3 bath + home office single family residence is located in the quiet and private neighborhood of Snyder's Mill. The home boasts a warm, open, and inviting floor plan complete with a great room, kitchen, office/den, laundry, and half bath on the main level. The kitchen is nicely upgraded with a granite countertop, chef's center island, and pantry. Living quarters are located upstairs, with an expansive master bedroom equipped with an en-suite bathroom, jetted tub and walk-in closet. 2 additional bedrooms are located on the upper level with a jack-and-jill bathroom combining the two. The property is beautifully landscaped with mature pine trees creating ultimate privacy, and an awesome 450 Sqft west-facing deck off the kitchen with views of the ski slopes; perfect for entertaining or relaxing. If that wasn't enough, the home features an expansive 3-car attached garage with a side entry and the potential for additional living space as an add-on above the garage. Walkable to Willow Creek Park & dog park, quick bike or e-bike to Kimball Junction, or quickly hop on the adjacent trail system for endless outdoor recreation.
Zillow last checked: 8 hours ago
Listing updated: September 01, 2024 at 08:57pm
Listed by:
Matthew J Magnotta 435-602-0904,
Christie's Int. RE VUE
Bought with:
Jason Ordean, 6804153-AB00
Bald Eagle Realty
Tasia Steffensen, 10908099-AB00
Bald Eagle Realty
Source: PCBR,MLS#: 12301293
Facts & features
Interior
Bedrooms & bathrooms
- Bedrooms: 3
- Bathrooms: 3
- Full bathrooms: 1
- 3/4 bathrooms: 1
- 1/2 bathrooms: 1
Heating
- Fireplace(s), Forced Air, Heat Pump
Cooling
- Air Conditioning
Appliances
- Included: Dishwasher, Disposal, Gas Range, Microwave, Oven, Refrigerator, Washer, Gas Water Heater, Water Softener Owned
- Laundry: Washer Hookup, Gas Dryer Hookup
Features
- Double Vanity, Granite Counters, Kitchen Island, Open Floorplan, Pantry, Vaulted Ceiling(s), Walk-In Closet(s), Breakfast Bar
- Flooring: Carpet, Tile
- Basement: Crawl Space
- Number of fireplaces: 1
- Fireplace features: Gas, Insert
Interior area
- Total structure area: 2,213
- Total interior livable area: 2,213 sqft
Property
Parking
- Total spaces: 3
- Parking features: Unassigned, Garage Door Opener
- Garage spaces: 3
- Has uncovered spaces: Yes
Features
- Exterior features: Lawn Sprinkler - Timer
- Fencing: Partial
- Has view: Yes
- View description: Mountain(s)
Lot
- Size: 0.25 Acres
- Features: Adjacent Common Area Land, Adjacent Public Land, Level, PUD - Planned Unit Development
Details
- Additional structures: None
- Parcel number: SmilI72
- Other equipment: Air Purifier, Appliances, Satellite Dish, Thermostat - Programmable
Construction
Type & style
- Home type: SingleFamily
- Architectural style: Traditional
- Property subtype: Residential
Materials
- Stone, Stucco, Frame, Concrete
- Foundation: Slab
- Roof: Composition,Shingle
Condition
- New construction: No
- Year built: 1993
- Major remodel year: 2010
Utilities & green energy
- Sewer: Public Sewer
- Water: Public
- Utilities for property: Cable Available, Electricity Connected, High Speed Internet Available, Natural Gas Connected, Phone Available
Community & neighborhood
Security
- Security features: Security System - Installed, Smoke Alarm
Location
- Region: Park City
- Subdivision: Snyders Mill
HOA & financial
HOA
- Has HOA: Yes
- HOA fee: $510 annually
- Amenities included: None
- Services included: Com Area Taxes, Snow Removal
Other
Other facts
- Listing terms: Cash,Conventional
- Road surface type: Paved
Price history
Price history is unavailable.
Public tax history
Tax history is unavailable.
Neighborhood: 84098
Nearby schools
GreatSchools rating
- 10/10Parleys Park SchoolGrades: K-5Distance: 0.1 mi
- 8/10Treasure Mtn Junior High SchoolGrades: 8-9Distance: 3.1 mi
- 6/10Park City High SchoolGrades: 10-12Distance: 3.1 mi
Get a cash offer in 3 minutes
Find out how much your home could sell for in as little as 3 minutes with a no-obligation cash offer.
Estimated market value$1,700,800
Get a cash offer in 3 minutes
Find out how much your home could sell for in as little as 3 minutes with a no-obligation cash offer.
Estimated market value
$1,700,800


