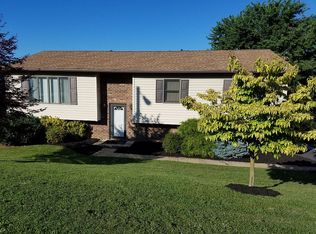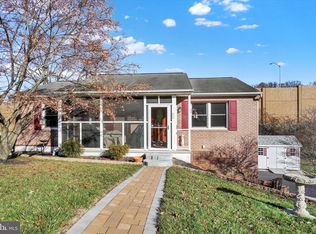Welcome to 1471 Randow Rd. Impeccably maintained 3BR 3.5BA home in one of York's most desirable communities. Upon entering the home, you will be greeted by beautiful gleaming hardwood floors in the living room which transition perfectly into the rest of the main level. The dining room boasts ample space for those family get-togethers and features newer french doors which leads to the oversized deck. The kitchen features granite countertops, and a breakfast area with a huge bay window that overlooks the rear yard. Upstairs you will find 3 bedrooms highlighted by a wonderful owner's suite that is perfectly appointed with everything you need. Lower level, which was remodeled in 2021, features a modern living area and an updated full bath. Additional features in the lower level include durable luxury vinyl flooring, a service area with cabinets and counters (perfect for entertaining), and all three closet/storage areas in the basement have been finished with cedar walls. Upgrades and renovations are as follows. All new HVAC (inside and outside) 2021, driveway was redone in 2020, water heater 2014, new roof 2013, new front door and new patio doors in 2013. Ring doorbell is also included. All this AND the sellers are throwing in a one-year home warranty from First American Home Warranty. Make your appointment today!
This property is off market, which means it's not currently listed for sale or rent on Zillow. This may be different from what's available on other websites or public sources.

