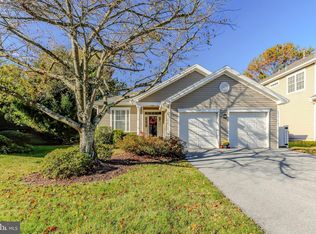Beautiful single located in the desirable over 55 community Hershey's Mill. Many special features throughout. Two car attached garage, 9 ft. ceilings, all living space on one floor excepting fantastic finished walk-out lower level with windows. Main level includes covered front porch, double door entry, tile foyer, living room and family room with two sided fireplace, morning room with wraparound windows, door leads to oversized deck, spacious eat-in kitchen with tile flooring, 42" cabinetry, natural gas Viking stainless steel commercial grade stove. Master bedroom, walk-in closet, large master bath with sit down tile shower with seamless glass door, separate tub, double vanity. Hall bath, two additional bedrooms, one currently being used as office. Lower level is a must see, unfinished storage area, finished area includes windows, walk-out, media room, recreation area, built-in bar with refrigerator, high quality laminate flooring.
This property is off market, which means it's not currently listed for sale or rent on Zillow. This may be different from what's available on other websites or public sources.

