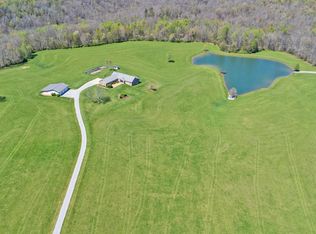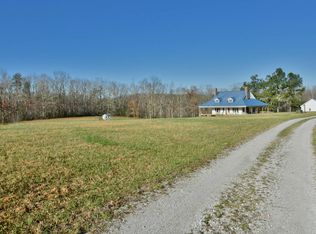Sold for $1,290,000
$1,290,000
1471 NW Keyes Rd, Crossville, TN 38571
3beds
3,100sqft
Single Family Residence
Built in 2003
71.68 Acres Lot
$1,396,100 Zestimate®
$416/sqft
$2,903 Estimated rent
Home value
$1,396,100
Estimated sales range
Not available
$2,903/mo
Zestimate® history
Loading...
Owner options
Explore your selling options
What's special
EXCEPTIONAL FULL BRICK HOME ON 71.68 ACRES WITH A 2.5 ACRE LAKE, BLUFFS, 2 CREEKS AND APPROX 30 ACRES IN PASTURE. This gorgeous well-maintained home in a peaceful park like setting, boasts a nice one level 3 bedroom, 3 bath split floor plan featuring a great room concept with a cathedral ceiling, hardwood floors, brick gas log fireplace and built in shelving. The kitchen has beautiful custom oak cabinets with solid surface tops and stainless appliances, an oversized walk-in pantry with a large dining area that has a Lopi Endeavor High Efficiency wood stove and hearth. All the rooms have an awesome view. The entire back of the home overlooks the gorgeous well stocked lake. The master bedroom is a very nice sized and the bath has custom oak cabinets and granite tops plus oversized walk-in shower. His and Hers closets with his having a bonus 11x13 SAFE room. Bedrooms 2 and 3 are also very nicely sized, have great views and share a jack n jill bath. There is a large mud room/storage room o
Zillow last checked: 8 hours ago
Listing updated: March 20, 2025 at 08:23pm
Listed by:
Rick Potter,
Century 21 Realty Group
Bought with:
Victoria Carmack, 294252
1 Source Realty Pros Crossville
Source: UCMLS,MLS#: 226773
Facts & features
Interior
Bedrooms & bathrooms
- Bedrooms: 3
- Bathrooms: 3
- Full bathrooms: 3
- Main level bedrooms: 3
Primary bedroom
- Level: Main
- Area: 257.76
- Dimensions: 16.11 x 16
Bedroom 2
- Level: Main
- Area: 271.56
- Dimensions: 18.6 x 14.6
Bedroom 3
- Level: Main
- Area: 208.78
- Dimensions: 14.6 x 14.3
Family room
- Level: Main
- Area: 931.5
- Dimensions: 34.5 x 27
Heating
- Propane, Central
Cooling
- Central Air
Appliances
- Included: Dishwasher, Gas Range, Range Hood, Electric Water Heater
- Laundry: Main Level
Features
- Ceiling Fan(s), Vaulted Ceiling(s), Walk-In Closet(s)
- Windows: Double Pane Windows
- Basement: Crawl Space
- Has fireplace: Yes
- Fireplace features: Gas Log, Free Standing, Wood Burning Stove
Interior area
- Total structure area: 3,100
- Total interior livable area: 3,100 sqft
Property
Parking
- Total spaces: 5
- Parking features: Concrete, Garage Door Opener, Attached, Detached, Garage, RV Access/Parking
- Has attached garage: Yes
- Covered spaces: 5
- Has uncovered spaces: Yes
Accessibility
- Accessibility features: Handicap Access
Features
- Levels: One
- Patio & porch: Porch, Covered, Screened
- Exterior features: Garden
- Fencing: Fenced
- Waterfront features: Waterfront, Creek, Lake
Lot
- Size: 71.68 Acres
- Dimensions: 71.68
- Features: Irregular Lot, Greenbelt, Wooded, Cleared, Waterfront, Bluff, Farm
Details
- Additional structures: Outbuilding
- Parcel number: 002.01
Construction
Type & style
- Home type: SingleFamily
- Property subtype: Single Family Residence
Materials
- Brick, Frame
- Roof: Shingle
Condition
- Year built: 2003
Utilities & green energy
- Electric: Circuit Breakers
- Gas: Natural Gas, Tank Owned
- Sewer: Septic Tank
- Water: Public
- Utilities for property: Propane
Community & neighborhood
Security
- Security features: Smoke Detector(s), Security System
Location
- Region: Crossville
- Subdivision: None
Price history
| Date | Event | Price |
|---|---|---|
| 6/28/2024 | Sold | $1,290,000+0.1%$416/sqft |
Source: | ||
| 5/17/2024 | Pending sale | $1,289,000$416/sqft |
Source: | ||
| 4/19/2024 | Listed for sale | $1,289,000$416/sqft |
Source: | ||
Public tax history
Tax history is unavailable.
Neighborhood: 38571
Nearby schools
GreatSchools rating
- 4/10North Cumberland Elementary SchoolGrades: PK-8Distance: 4.1 mi
- 5/10Stone Memorial High SchoolGrades: 9-12Distance: 9.5 mi

Get pre-qualified for a loan
At Zillow Home Loans, we can pre-qualify you in as little as 5 minutes with no impact to your credit score.An equal housing lender. NMLS #10287.

